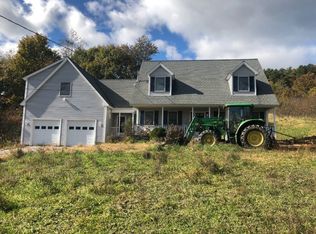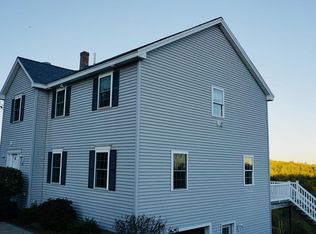NEW PRICE ADJUSTMENT on this 2002 one owner custom built Turret style Colonial home! Designed to have plenty of space in every room throughout 3 levels of living space in a peaceful, country setting. The main level offers a large kitchen w/ a breakfast bar, a dining room area, 1/2 bath and a freshly painted family room with beautiful oak floors. Corian counters throughout the home. On the 2nd floor you will find the master bedroom with a balcony, a master bath fully tiled w/ a hot steam shower, 2 additional bedrooms with brand new carpet and a full bath. The walk out finished basement can be used as an in-law apartment or additional family space with a 4th bedroom/office space. It has the connections for a surround sound system & outdoor speakers for the summer gatherings by the fire pit. This home offers a long lasting grand manor roof, central vacuum, radiant heat in the kitchen, 3 sources of heat, 2 sources of a/c w/ central heat/ac & a mini split. View the 3D tour.
This property is off market, which means it's not currently listed for sale or rent on Zillow. This may be different from what's available on other websites or public sources.


