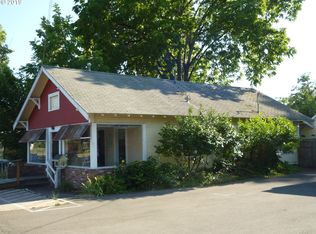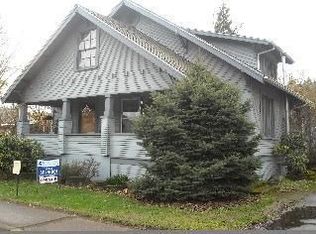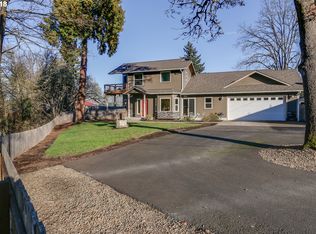Full front covered deck with ramp leads into the office/bedroom and living room.Bright open living room with fireplace and skylight flows into spacious kitchen and dining room.8X14 semi enclosed deck off the kitchen. Large pantry.Extra storage in laundry room.3 bedroom ,1 currently used as home office.19X9 shed has been used as garage. Home updated with fresh paint inside and out.Close to shopping, restaurant and Cottage Grove Historic downtown.
This property is off market, which means it's not currently listed for sale or rent on Zillow. This may be different from what's available on other websites or public sources.



