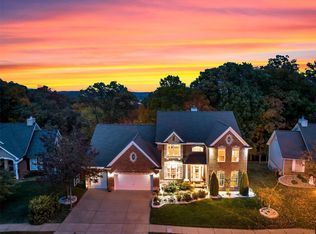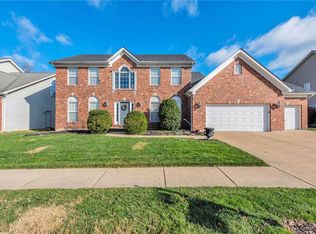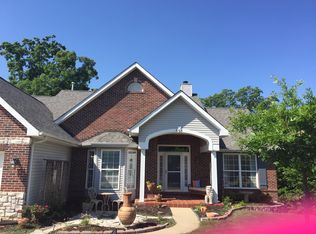Gorgeous, open, spacious atrium ranch. Rich hardwood floor foyer welcomes you and extends into the great room, breakfast room and kitchen. Home features large,separate dining room and divided bedroom floor plan with large master bedroom suite including luxury bath with whirpool soaking tub, separate shower and double basins. Great room features vaulted ceiling, fireplace, wood floors and opens into beautiful atrium lower level. Kitchen has beautiful raised panel maple cabinets, granite countertops, breakfast bar, walk-in pantry, and opens to large breakfast room overlooking the wonderful wooded yard. Fantastic lower level walks out to gorgeous yard and features l open family room with tons of natural light, large 4th bedroom, full bath, office area and very sizable unfinished area. You will love sitting on the deck overlooking the private, wooded yard. All this plus 3-car garage, main floor laundry, brick & vinyl exterior, and sprinkler system. Call Listing Kelly Bennett or Bryan Rankins 636-577-0085
This property is off market, which means it's not currently listed for sale or rent on Zillow. This may be different from what's available on other websites or public sources.


