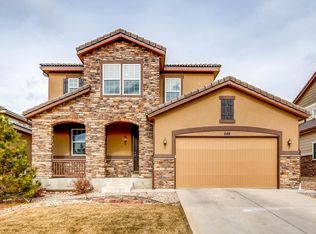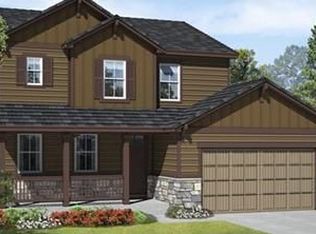Please read this entire description before inquiring about the property. If this listing is up, it is still available. Immaculate property inside and out ! Large basement and outdoor TV entertainment space. Surround yourself with nature, community, and country club style amenities. This beautiful and pristinely kept home is located in the highly coveted Backcountry neighborhood. This updated home built in 2013 has a spacious and flowing floor plan and all of the "extras" you could want! Featuring 5 bedrooms, a main-floor office/study, 4 bathrooms, new appliances, and over 4200 square feet. Enjoy the sprawling and open great room that is perfect for entertaining with it's chef style kitchen and attached butler's pantry / eat-in area, all opening to a large and professionally landscaped backyard with a "river" style water feature! The basement features it's own bed/bath and an expansive rec/entertainment room with high ceilings. Backcountry is one of the most sought-after gated neighborhoods in Denver's suburbs. With over 400 acres of private open space, hiking/biking trails, an expansive clubhouse, fitness center, outdoor pool complex, and even an amphitheater; this is THE Colorado lifestyle neighborhood to live in. IF CALLING ABOUT THE LISTING, PLEASE LEAVE A VOICEMAIL OR SEND A TEXT TO GET A RESPONSE. WE REQUIRE YOU TO FILL OUT THE APPLICATION TO BE PRE-SCREENED. CREDIT SCORE OF 700+, BACKGROUND CHECK, INCOME VERIFICATION. Once these requirements are met, Property Manager will respond via message to set up and phone chat. After that, qualified candidates will be offered a showing. If calling by phone to request info about the property, please leave a voicemail with your email and phone number. Thanks for looking ! Owner pays for landscaping, water feature maintenance, snow removal. Home comes with a 24 hour on-call property manager who will respond immediately to any handyman needs and will perform all season maintenance. Tenant pays for gas/electric, TV/Wifi, water. This home is fully turn key, just move in and we take care of & pay for the rest.
This property is off market, which means it's not currently listed for sale or rent on Zillow. This may be different from what's available on other websites or public sources.

