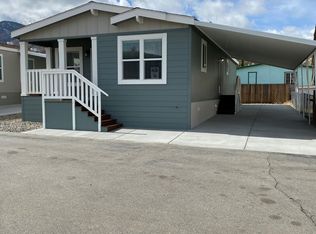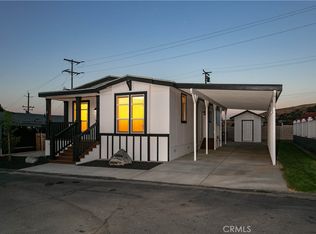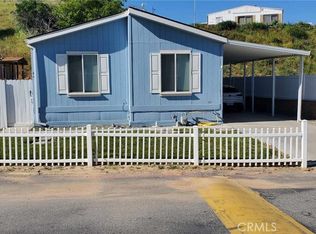Sold for $220,000 on 07/31/24
Listing Provided by:
Gary Avery DRE #00529334 gary@averycorporate.com,
G. Avery Enterprises, Inc.
Bought with: Sotheby's International Realty
$220,000
657 Lebec Rd #4, Lebec, CA 93243
3beds
1,836sqft
Manufactured Home
Built in 2024
-- sqft lot
$224,000 Zestimate®
$120/sqft
$2,041 Estimated rent
Home value
$224,000
$199,000 - $253,000
$2,041/mo
Zestimate® history
Loading...
Owner options
Explore your selling options
What's special
Your Mountain Haven
Step into a world of tranquility and modern comfort with this brand new, never-occupied 2024 Champion Skyline Manufactured Home. Elegantly finished with blue concrete lap-siding and white trim, this home spans 1,830 square feet of well-appointed interior living space, plus a delightful 150 square foot covered front porch.
Situated in a tranquil mountain setting under wide-open skies, the well-maintained Oakridge Mobile Home Park offers a picturesque backdrop for your new life, with paved roads and neatly kept surroundings. The community also features a 24/7 security camera system for added safety.
At the heart of the home is a relaxing living room. A tray, or inverted ceiling and ceiling fan, provides a dramatic focal point.
A modern, open kitchen with sleek dark cabinetry complements light countertops and stainless-steel appliances await culinary adventures. Pendant lights cast a warming glow over the central island, creating an inviting atmosphere enhanced by the rustic wood design flooring.
The bathroom combines practicality and style, featuring a double sink vanity with dark cabinets and modern fixtures. Step into the double-sized, glass-enclosed shower, bathed in natural light from sliding windows above. Rustic wood-design flooring adds a touch of warmth.
A spacious laundry room with upgraded cabinets and a laundry sink is ready to handle everyday needs.
Outside, the landscaped yard with natural grass and an automated sprinkler system promises lush greenery year-round.
Complete with forced-air heating and air conditioning, the home is constructed to meet or exceed Energy Star compliance, ensuring energy efficiency and sustainability.
The concrete driveway with a carport awning provides convenient parking, and a one-and-a-half-story storage shed offers ample space for belongings.
Professionally installed within this beautiful community, this residence offers a harmonious blend of modern comfort and serene mountain living. More than just a house; it is a sanctuary waiting to welcome you. Come, experience life within these walls, and create a beautiful future.
Zillow last checked: 8 hours ago
Listing updated: December 04, 2024 at 06:06pm
Listing Provided by:
Gary Avery DRE #00529334 gary@averycorporate.com,
G. Avery Enterprises, Inc.
Bought with:
Mary Hill, DRE #01783566
Sotheby's International Realty
Source: CRMLS,MLS#: SR24124804 Originating MLS: California Regional MLS
Originating MLS: California Regional MLS
Facts & features
Interior
Bedrooms & bathrooms
- Bedrooms: 3
- Bathrooms: 2
- Full bathrooms: 2
Appliances
- Laundry: Washer Hookup, Gas Dryer Hookup, Laundry Room
Features
- Ceiling Fan(s), Crown Molding, Granite Counters, High Ceilings, Open Floorplan
Interior area
- Total interior livable area: 1,836 sqft
Property
Parking
- Total spaces: 4
- Parking features: Garage, Carport
- Garage spaces: 2
- Carport spaces: 2
- Covered spaces: 4
Features
- Levels: One
- Stories: 1
- Entry location: front
- Pool features: None
Lot
- Features: Corner Lot, Landscaped
Details
- Parcel number: 25548004
- On leased land: Yes
- Lease amount: $775
- Special conditions: Standard
Construction
Type & style
- Home type: MobileManufactured
- Property subtype: Manufactured Home
Condition
- Year built: 2024
Utilities & green energy
- Sewer: Septic Tank
- Water: Public
Community & neighborhood
Community
- Community features: Mountainous
Location
- Region: Lebec
Other
Other facts
- Body type: Double Wide
- Listing terms: Cash
Price history
| Date | Event | Price |
|---|---|---|
| 7/31/2024 | Sold | $220,000-2.2%$120/sqft |
Source: | ||
| 7/30/2024 | Pending sale | $225,000$123/sqft |
Source: | ||
| 7/3/2024 | Listed for sale | $225,000$123/sqft |
Source: | ||
Public tax history
Tax history is unavailable.
Neighborhood: 93243
Nearby schools
GreatSchools rating
- 7/10Frazier Park Elementary SchoolGrades: K-4Distance: 3.1 mi
- 5/10El Tejon Elementary SchoolGrades: 5-8Distance: 3.7 mi
- 7/10Frazier Mountain High SchoolGrades: 9-12Distance: 1.5 mi


