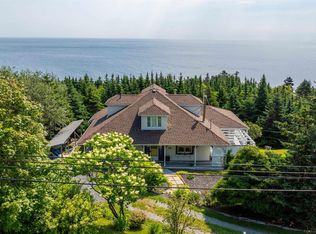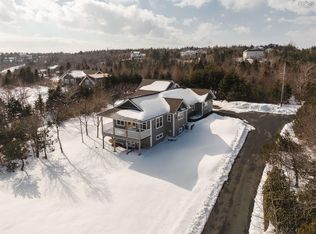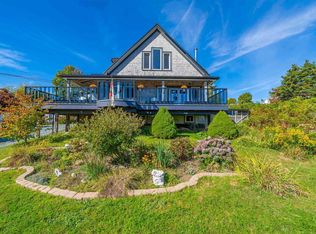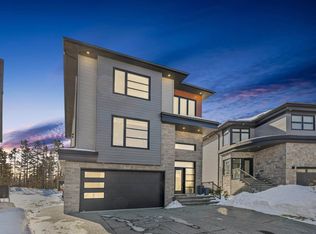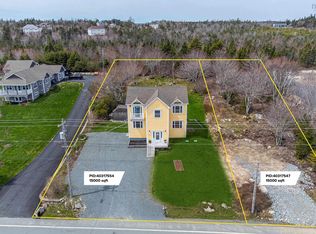657 Ketch Harbour Rd, Portuguese Cove, NS B3V 1K1
What's special
- 223 days |
- 136 |
- 7 |
Zillow last checked: 8 hours ago
Listing updated: January 28, 2026 at 05:22am
Alex Tattrie,
Century 21 Trident Realty Ltd. Brokerage,
Tony Zareski,
Century 21 Trident Realty Ltd.
Facts & features
Interior
Bedrooms & bathrooms
- Bedrooms: 4
- Bathrooms: 3
- Full bathrooms: 2
- 1/2 bathrooms: 1
- Main level bathrooms: 2
- Main level bedrooms: 2
Bedroom
- Level: Main
- Area: 153.39
- Dimensions: 13.11 x 11.7
Bedroom 1
- Level: Main
- Area: 164.97
- Dimensions: 14.1 x 11.7
Bedroom 2
- Level: Second
- Area: 186.65
- Dimensions: 16.8 x 11.11
Bathroom
- Level: Main
- Area: 29.16
- Dimensions: 5.4 x 5.4
Bathroom 1
- Level: Main
- Area: 78.75
- Dimensions: 10.5 x 7.5
Bathroom 2
- Level: Second
- Area: 102
- Dimensions: 12 x 8.5
Dining room
- Level: Main
- Area: 139.15
- Dimensions: 11.5 x 12.1
Kitchen
- Level: Main
- Area: 214.35
- Dimensions: 17.7 x 12.11
Living room
- Level: Main
- Area: 392.94
- Dimensions: 17.7 x 22.2
Heating
- Fireplace(s), In Floor
Appliances
- Laundry: Laundry Room
Features
- High Speed Internet
- Flooring: Ceramic Tile, Laminate
- Basement: None
- Has fireplace: Yes
- Fireplace features: Wood Burning
Interior area
- Total structure area: 2,867
- Total interior livable area: 2,867 sqft
- Finished area above ground: 1,776
Video & virtual tour
Property
Parking
- Total spaces: 2
- Parking features: Detached, Double, Heated Garage, Wired, Parking Spaces(s), Paved
- Garage spaces: 2
- Details: Garage Details(Detached, Double Wired And Insulated)
Features
- Levels: 2 Storey
- Stories: 2
Lot
- Size: 0.56 Acres
- Features: Cleared, Landscaped, Under 0.5 Acres
Details
- Additional parcels included: 40317281
- Parcel number: 00389130
- Zoning: R1
- Other equipment: No Rental Equipment
Construction
Type & style
- Home type: SingleFamily
- Property subtype: Single Family Residence
Materials
- Vinyl Siding
- Foundation: Slab
- Roof: Asphalt
Condition
- New Construction
- New construction: Yes
Utilities & green energy
- Sewer: Septic Tank
- Water: Drilled Well
- Utilities for property: Cable Connected, Electricity Connected, Phone Connected, Electric
Community & HOA
Community
- Features: Park, Playground, School Bus Service, Shopping, Place of Worship, Beach
Location
- Region: Portuguese Cove
Financial & listing details
- Price per square foot: C$380/sqft
- Tax assessed value: C$136,100
- Price range: C$1.1M - C$1.1M
- Date on market: 7/17/2025
- Ownership: Freehold
- Electric utility on property: Yes
(902) 802-4623
By pressing Contact Agent, you agree that the real estate professional identified above may call/text you about your search, which may involve use of automated means and pre-recorded/artificial voices. You don't need to consent as a condition of buying any property, goods, or services. Message/data rates may apply. You also agree to our Terms of Use. Zillow does not endorse any real estate professionals. We may share information about your recent and future site activity with your agent to help them understand what you're looking for in a home.
Price history
Price history
| Date | Event | Price |
|---|---|---|
| 7/17/2025 | Listed for sale | C$1,089,900C$380/sqft |
Source: | ||
Public tax history
Public tax history
| Year | Property taxes | Tax assessment |
|---|---|---|
| 2019 | -- | C$112,200 |
Climate risks
Neighborhood: B3V
Nearby schools
GreatSchools rating
No schools nearby
We couldn't find any schools near this home.
Schools provided by the listing agent
- Middle: Herring Cove Junior High School
- High: JL Ilsley High School
Source: NSAR. This data may not be complete. We recommend contacting the local school district to confirm school assignments for this home.
