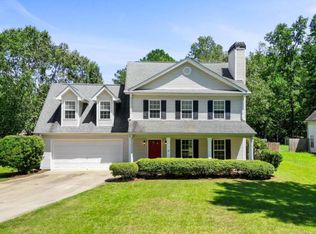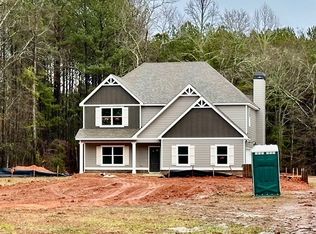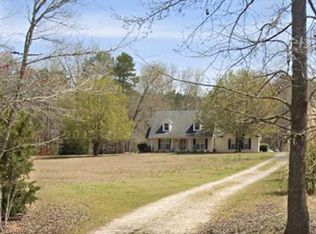Not your every day home. Blink twice and this one will be gone. Home features new flooring through out entire home. Fresh interior painting in master suite. Vaulted ceiling in living room. Trey ceiling in master suite, garden tub, dual vanities and spacious walk in closet. Dining room and living room combination allows for great entertaining. Spacious breakfast area. Bonus room would make a great mans cave or 4th bedroom. Not only do you have an out building and fenced in back yard but you also will have a 480 sq ft workshop. HVAC less than 2 yrs old. Appliance package to include fridge, washer and dryer. American Home Shield warranty provided to buyer.
This property is off market, which means it's not currently listed for sale or rent on Zillow. This may be different from what's available on other websites or public sources.


