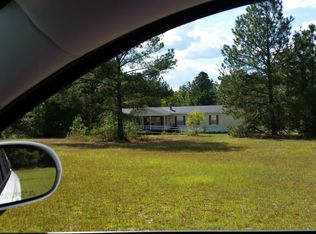Closed
$399,900
657 Halls Bridge Rd, Swainsboro, GA 30401
3beds
2,348sqft
Single Family Residence
Built in 2006
9.74 Acres Lot
$398,600 Zestimate®
$170/sqft
$2,354 Estimated rent
Home value
$398,600
Estimated sales range
Not available
$2,354/mo
Zestimate® history
Loading...
Owner options
Explore your selling options
What's special
Charming Country Retreat on 9.74 Private Acres! Welcome to your dream country oasis! Nestled in a peaceful and secluded setting, this beautiful 2348 Square Foot, 3-bedroom, 2-bathroom home offers the perfect blend of comfort, privacy, and natural beauty. Situated on 9.74 fully fenced acres, this property is ideal for anyone seeking serenity, space, and modern convenience. Step inside and enjoy the warmth and charm of a well-maintained home featuring a nearly new roof (less than 1 year old), a 2-year-old HVAC system, and modern appliances just 4 years old. The home also includes a spacious 2-car garage for your vehicles and storage needs. Outside, relax by the fully fenced-in pool with a brand-new liner (1 year old), or take in the surrounding beauty of nature, with mature trees and open skies as your backdrop. The property is secured with two entrances-one on a paved road with an automatic gate for added convenience and another on a quiet dirt road. For those who need workspace or storage, this property delivers with two large shops: a 40x40 and a 20x24-perfect for hobbies, business, or extra storage. This property is a rare find-peaceful, private, and move-in ready. Whether you're looking for a homestead, a weekend retreat, or a place to settle down and enjoy country living, this home checks all the boxes. Don't miss your chance to own this slice of paradise. Schedule your showing today and make this home your own!
Zillow last checked: 8 hours ago
Listing updated: October 14, 2025 at 07:38am
Listed by:
Emily Conner Johnson 478-595-4710,
South Auction, Inc.
Bought with:
Cindy P Broeker, 261499
Premier Properties of Dublin, LLC
Source: GAMLS,MLS#: 10538027
Facts & features
Interior
Bedrooms & bathrooms
- Bedrooms: 3
- Bathrooms: 2
- Full bathrooms: 2
- Main level bathrooms: 2
- Main level bedrooms: 3
Dining room
- Features: Separate Room
Kitchen
- Features: Pantry, Solid Surface Counters
Heating
- Central
Cooling
- Central Air
Appliances
- Included: Dishwasher, Oven/Range (Combo), Refrigerator
- Laundry: In Hall
Features
- High Ceilings, Master On Main Level, Soaking Tub, Walk-In Closet(s)
- Flooring: Carpet, Hardwood
- Basement: None
- Attic: Pull Down Stairs
- Number of fireplaces: 1
Interior area
- Total structure area: 2,348
- Total interior livable area: 2,348 sqft
- Finished area above ground: 2,348
- Finished area below ground: 0
Property
Parking
- Parking features: Attached
- Has attached garage: Yes
Features
- Levels: One
- Stories: 1
Lot
- Size: 9.74 Acres
- Features: Level, Open Lot
Details
- Parcel number: 044 067A
Construction
Type & style
- Home type: SingleFamily
- Architectural style: Traditional
- Property subtype: Single Family Residence
Materials
- Vinyl Siding
- Roof: Composition
Condition
- Resale
- New construction: No
- Year built: 2006
Utilities & green energy
- Sewer: Private Sewer
- Water: Private, Well
- Utilities for property: Cable Available, Electricity Available, Phone Available, Water Available
Community & neighborhood
Community
- Community features: None
Location
- Region: Swainsboro
- Subdivision: None
Other
Other facts
- Listing agreement: Exclusive Right To Sell
Price history
| Date | Event | Price |
|---|---|---|
| 10/10/2025 | Sold | $399,900$170/sqft |
Source: | ||
| 9/18/2025 | Pending sale | $399,900$170/sqft |
Source: | ||
| 9/3/2025 | Price change | $399,900-5.9%$170/sqft |
Source: | ||
| 9/2/2025 | Listed for sale | $424,900$181/sqft |
Source: | ||
| 8/27/2025 | Pending sale | $424,900$181/sqft |
Source: | ||
Public tax history
| Year | Property taxes | Tax assessment |
|---|---|---|
| 2024 | $3,347 +16% | $124,511 +20.4% |
| 2023 | $2,885 +12.2% | $103,388 +8% |
| 2022 | $2,571 +4.2% | $95,772 +6.2% |
Find assessor info on the county website
Neighborhood: 30401
Nearby schools
GreatSchools rating
- 4/10Swainsboro Elementary SchoolGrades: 3-5Distance: 6.8 mi
- 4/10Swainsboro Middle SchoolGrades: 6-8Distance: 6.6 mi
- 2/10Swainsboro High SchoolGrades: 9-12Distance: 6.2 mi
Schools provided by the listing agent
- Elementary: Swainsboro Primary/Elementary
- Middle: Swainsboro
- High: Swainsboro
Source: GAMLS. This data may not be complete. We recommend contacting the local school district to confirm school assignments for this home.

Get pre-qualified for a loan
At Zillow Home Loans, we can pre-qualify you in as little as 5 minutes with no impact to your credit score.An equal housing lender. NMLS #10287.
