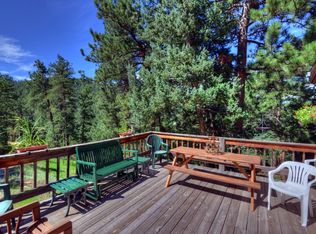Gorgeous Architecture, Flexible and Accommodating Floor Plan. Great Room Flows on to Expansive Wraparound Stone Patios for Outside Living. Natural Light with Views of Trees and Wildlife Throughout. New Hickory Hardwood Floors and Stairs; Reclaimed Wood Cabinets In New Laundry and Mud Room; Reclaimed Wood Accents; Barn Door In The Laundry; Kitchen Dining Extension; Newly Painted Interior; New High Grade Carpet and Tile; LED Lights Throughout, New Pellet Stove Insert in Great Room. Kitchen Has Access to Two Decks; Master Retreat Has 5-Piece Bath and Walk-In Closet; Multiple Family Rooms; Office. Lower Level Game Room With Wood Stove, Kitchenette. Finished Area For A Workshop/Craft Room/Storage/Fitness Room. Extra Wide Attached 2-Car Garage. Meticulously Maintained. Mitigated Park-Like Acreage Surrounded By Mature Pines and Aspens With An All Season Stream, Amazing Views, Tree House, Zip Line and More. Septic Engineered for 8 occupants.
This property is off market, which means it's not currently listed for sale or rent on Zillow. This may be different from what's available on other websites or public sources.
