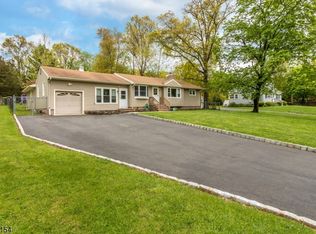North-east facing home with Oversized rooms, open living room and kitchen area 40’x21’, Guest/Mother in Law bedroom plus full bath on first floor, 5 Bed rooms & mud room plus 2 full bath on second floor, Storage shelves, attic space, 325sqft Deck, Energy efficient appliances, 2 car garage with storage shelves, stone siding upgrade around home, whole house water filtration system, superior wall foundation, passive and active ( sump pump) drainage, insulated siding and roof, large unfinished basement, 16’x12’ storage shed, private backyard with veg garden, variety of trees/shrubs planted and 110ft driveway.
This property is off market, which means it's not currently listed for sale or rent on Zillow. This may be different from what's available on other websites or public sources.
