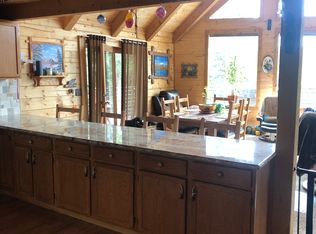Spectacular home designed for your comfort, picturesque mountain views and plenty of room to grow. Make your dream a reality in this 4 bedroom plus add'l main floor bedroom/study as a 5th room. Over 4400 square feet finished. Open flowing floor plan with main floor living, dining and family rooms, open to eat in kitchen complete with breakfast bar. Hardwood floors throughout the main floor, solid surface counters, open to a large deck and stunning views! Did we mention the views from every room inside the home? The home features updated tile and paint throughout, the upper bedrooms have their own baths, the owners suite features 5 piece jacuzzi and steam shower and make sure you see the walkout basement! Complete mother in law suite with its own kitchenette ready for guests and/or entertaining. Newer exterior paint and new garage doors. This home is being sold FURNISHED and sold as-is.
This property is off market, which means it's not currently listed for sale or rent on Zillow. This may be different from what's available on other websites or public sources.

