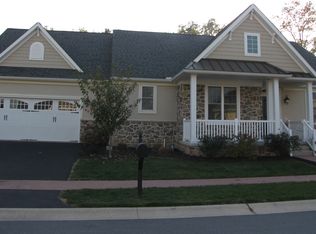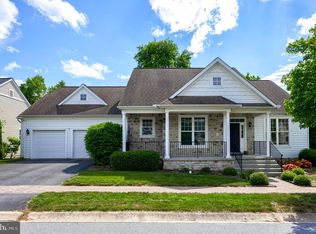Sold for $700,000 on 09/29/23
$700,000
657 Dorset St, Lititz, PA 17543
3beds
2,538sqft
Single Family Residence
Built in 2015
0.3 Acres Lot
$778,100 Zestimate®
$276/sqft
$3,033 Estimated rent
Home value
$778,100
$739,000 - $817,000
$3,033/mo
Zestimate® history
Loading...
Owner options
Explore your selling options
What's special
This gorgeous ranch home is situated on an outstanding lot in the ideally located Brighton neighborhood. Convenient to shopping, schools, restaurants, healthcare and all your needs. Walk or bike to Brighton Shoppes or enjoy the paths and trails great for active healthy living! The 3 bedroom 3 bathroom open floor plan features wide open spaces, yards of hardwood floors, soaring ceilings, dramatic archways, transom windows and custom blinds and shutters. Family and friends will love to congregate in the sunny vaulted great room open to the chef's kitchen with island, 6 burner Thermador gas range with convection oven, oversized granite composite sink and under counter lighting. Entertain in the oversized dining room perfect for every special occasion and more. You will love relaxing with a cup of coffee or a book in the cheerful sunroom. The paver back patio is tucked in for total privacy, offers you a natural gas hook up for your grill, and overlooks the well landscaped tree lined premium backyard. The huge Superior Wall basement is extra tall and includes the needed egress window. The garage has a sizable extra bump-out for handy storage. You can feel the thoughtful planning that went into the vision and design of this beautiful easy living one floor home in the sought after location between the charming and award winning downtowns of both Lancaster and Lititz.
Zillow last checked: 8 hours ago
Listing updated: September 29, 2023 at 04:36am
Listed by:
Darlene G Fenstermacher 717-940-2132,
RE/MAX Pinnacle
Bought with:
Andy Fenstermacher, RS277341
RE/MAX Pinnacle
Source: Bright MLS,MLS#: PALA2038630
Facts & features
Interior
Bedrooms & bathrooms
- Bedrooms: 3
- Bathrooms: 3
- Full bathrooms: 3
- Main level bathrooms: 3
- Main level bedrooms: 3
Basement
- Area: 0
Heating
- Forced Air, Natural Gas
Cooling
- Central Air, Electric
Appliances
- Included: Dishwasher, Disposal, Dryer, Exhaust Fan, Microwave, Refrigerator, Washer, Gas Water Heater
Features
- Breakfast Area, Ceiling Fan(s), Dining Area, Entry Level Bedroom, Family Room Off Kitchen, Open Floorplan, Formal/Separate Dining Room, Kitchen Island, Primary Bath(s), Recessed Lighting, Upgraded Countertops, Walk-In Closet(s)
- Flooring: Wood
- Basement: Full,Windows
- Has fireplace: No
Interior area
- Total structure area: 2,538
- Total interior livable area: 2,538 sqft
- Finished area above ground: 2,538
- Finished area below ground: 0
Property
Parking
- Total spaces: 2
- Parking features: Oversized, Garage Door Opener, Attached
- Attached garage spaces: 2
Accessibility
- Accessibility features: Doors - Lever Handle(s)
Features
- Levels: One
- Stories: 1
- Patio & porch: Porch, Patio
- Exterior features: Sidewalks, Street Lights
- Pool features: None
Lot
- Size: 0.30 Acres
Details
- Additional structures: Above Grade, Below Grade
- Parcel number: 3905288400000
- Zoning: RESIDENTIAL
- Special conditions: Standard
Construction
Type & style
- Home type: SingleFamily
- Architectural style: Traditional
- Property subtype: Single Family Residence
Materials
- Frame, Vinyl Siding, Stone
- Foundation: Other
Condition
- New construction: No
- Year built: 2015
Utilities & green energy
- Sewer: Public Sewer
- Water: Public
Community & neighborhood
Location
- Region: Lititz
- Subdivision: Brighton
- Municipality: MANHEIM TWP
HOA & financial
HOA
- Has HOA: Yes
- HOA fee: $255 quarterly
- Services included: Trash, Snow Removal
- Association name: BRIGHTON HOMEOWNERS ASSOCIATION
Other
Other facts
- Listing agreement: Exclusive Right To Sell
- Ownership: Fee Simple
Price history
| Date | Event | Price |
|---|---|---|
| 9/29/2023 | Sold | $700,000+3.7%$276/sqft |
Source: | ||
| 8/4/2023 | Pending sale | $675,000$266/sqft |
Source: | ||
| 8/4/2023 | Listed for sale | $675,000+52.1%$266/sqft |
Source: | ||
| 11/17/2015 | Sold | $443,852$175/sqft |
Source: Public Record Report a problem | ||
Public tax history
| Year | Property taxes | Tax assessment |
|---|---|---|
| 2025 | $8,997 +2.5% | $405,500 |
| 2024 | $8,774 +2.7% | $405,500 |
| 2023 | $8,545 +1.7% | $405,500 |
Find assessor info on the county website
Neighborhood: 17543
Nearby schools
GreatSchools rating
- 10/10Reidenbaugh El SchoolGrades: K-4Distance: 0.7 mi
- 6/10Manheim Twp Middle SchoolGrades: 7-8Distance: 2.2 mi
- 9/10Manheim Twp High SchoolGrades: 9-12Distance: 2.3 mi
Schools provided by the listing agent
- Elementary: Reidenbaugh
- Middle: Manheim Township
- High: Manheim Township
- District: Manheim Township
Source: Bright MLS. This data may not be complete. We recommend contacting the local school district to confirm school assignments for this home.

Get pre-qualified for a loan
At Zillow Home Loans, we can pre-qualify you in as little as 5 minutes with no impact to your credit score.An equal housing lender. NMLS #10287.

