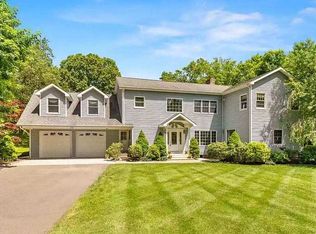Commanding Colonial nestled on large private lot minutes from Yale. This home has been lovingly maintained and updated. Gleaming hardwood flooring in most rooms. Formal, spacious Dining Room with crown moldings can accommodate any size party! Formal front-to-back Living Room with wet bar and doors to access the large Trex deck overlooking your private back yard. Country kitchen is spacious and offers tons of cabinets and counters. A Family room is conveniently located off the kitchen and features a raised, brick fireplace making it the perfect spot to relax. Off of the Family Room is the laundry and a half bath. There is also a 3 season Office with built-ins and it also accesses the deck. Upstairs is a spacious Master Bedroom Suite with a remodeled full bath and double closets. There are two additional,good -sized bedrooms that are serviced by a main, spa-like bathroom with jetted tub, double sinks and a large-walk-in shower. The walk-out lower level has a Rec Room for more casual fun. Amenities include: 200 amp electrical, Central Air, CITY WATER, security system, Main level laundry, Newer roof (~2014)Furnace (~2006), Fabulous back yard!!
This property is off market, which means it's not currently listed for sale or rent on Zillow. This may be different from what's available on other websites or public sources.

