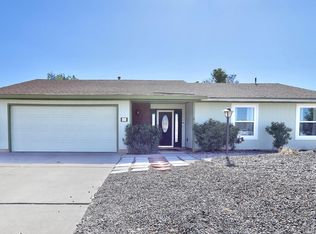Gorgeous updates! This beautiful home has been updated to every detail to make it feel like home. New flooring throughout! The main living area has a cozy fireplace as a centerpiece. The open floor plan brings everyone together. The kitchen has granite counter tops, bar with seating and a breakfast nook. The elegant dining room is great for entertaining! Both bathrooms are updated with beautiful finishings. Enjoy the outdoors under your covered patio in the backyard. Come see it before it's gone!
This property is off market, which means it's not currently listed for sale or rent on Zillow. This may be different from what's available on other websites or public sources.
