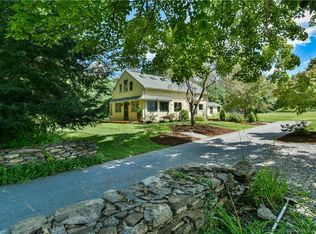Come sit on the beautiful farmers porch as you enjoy your quiet 4 acre estate. Set back off of the road on a large cleared level lot. This home offers so much with a partially finished basement that needs only finishing work. All drywall and electric have already been completed. On the main level you will find a master suite with a master bath and double closets. A good sized kitchen with a seating area. Dining room leads out to expansive enclosed porch with tier walk down deck. Ability to put above ground pool back in. Really a must see. Call us today for your private showing!!
This property is off market, which means it's not currently listed for sale or rent on Zillow. This may be different from what's available on other websites or public sources.

