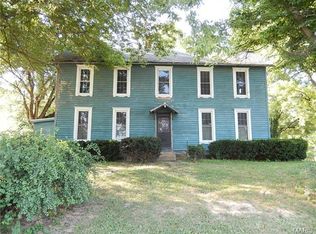Sold
Price Unknown
657 Bluffton Rd, Rhineland, MO 65069
3beds
1,600sqft
Single Family Residence
Built in 2001
22 Acres Lot
$-- Zestimate®
$--/sqft
$1,509 Estimated rent
Home value
Not available
Estimated sales range
Not available
$1,509/mo
Zestimate® history
Loading...
Owner options
Explore your selling options
What's special
22 acres of peaceful countryside in Southern Montgomery County just off Hwy 94! This property features a 3-bedroom, 2-bath home with newer updates within the last 4 years including: new siding, new paint, freshly sealed decks, new appliances, new plumbing, new main bath fixtures/shower/vanity, new vinyl flooring, new garage door and new interior lighting. You'll love the mix of woods, pond, creek, mature timber and open pasture, perfect for farming, animals, or outdoor enjoyment. Includes a detached garage, a chicken shed near the home, a large hay barn, and livestock barn with hand hewn beams. A great opportunity to create your dream rural lifestyle. Don't miss out. Prospective buyers, please ensure you have a preapproval letter or proof of funds ready before scheduling a showing. Buyer to verify all measurements and online data.
Zillow last checked: 8 hours ago
Listing updated: February 10, 2026 at 12:09am
Listed by:
Suzanna Wolfe 573-721-9031,
Wolfe Realty
Bought with:
Member Nonmls
NONMLS
Source: JCMLS,MLS#: 10069520
Facts & features
Interior
Bedrooms & bathrooms
- Bedrooms: 3
- Bathrooms: 2
- Full bathrooms: 2
Primary bedroom
- Description: Closet 4.08 x 6.83
- Level: Main
- Area: 185.4 Square Feet
- Dimensions: 11.9 x 15.58
Bedroom 2
- Description: Non Conforming
- Level: Main
- Area: 106.73 Square Feet
- Dimensions: 9.42 x 11.33
Bedroom 3
- Level: Main
- Area: 104.37 Square Feet
- Dimensions: 9.42 x 11.08
Primary bathroom
- Level: Main
- Area: 58.98 Square Feet
- Dimensions: 7.08 x 8.33
Bathroom
- Level: Main
- Area: 38.35 Square Feet
- Dimensions: 6.5 x 5.9
Dining room
- Level: Main
- Area: 213.13 Square Feet
- Dimensions: 13.75 x 15.5
Kitchen
- Description: 2 Pantry
- Level: Main
- Area: 233.7 Square Feet
- Dimensions: 15 x 15.58
Laundry
- Level: Main
- Area: 104.96 Square Feet
- Dimensions: 9.33 x 11.25
Living room
- Description: Wood Stove
- Level: Main
- Area: 249.28 Square Feet
- Dimensions: 16 x 15.58
Other
- Description: Front Porch, Covered
- Area: 272.25 Square Feet
- Dimensions: 49.5 x 5.5
Other
- Description: Chicken Coop
- Area: 541.5 Square Feet
- Dimensions: 22.33 x 24.25
Other
- Description: 2-car Garage, Opener, Electric
- Area: 1148.06 Square Feet
- Dimensions: 29.25 x 39.25
Other
- Description: Barn
- Area: 654.25 Square Feet
- Dimensions: 15.83 x 41.33
Other
- Description: Barn
- Area: 2886.8 Square Feet
- Dimensions: 59.83 x 48.25
Heating
- Electric Baseboard
Cooling
- Central Air, None
Appliances
- Included: Dishwasher, Refrigerator
Features
- Pantry, Walk-In Closet(s)
- Flooring: Wood
- Basement: None
- Has fireplace: Yes
- Fireplace features: Wood Burning
Interior area
- Total structure area: 1,600
- Total interior livable area: 1,600 sqft
- Finished area above ground: 1,600
- Finished area below ground: 0
Property
Parking
- Details: Main
Features
- Fencing: Fenced
Lot
- Size: 22 Acres
- Dimensions: 22 Acres
Details
- Parcel number: 189.029000000008.000
Construction
Type & style
- Home type: SingleFamily
- Architectural style: Ranch
- Property subtype: Single Family Residence
Materials
- Vinyl Siding
Condition
- Year built: 2001
Utilities & green energy
- Sewer: Septic Tank
- Water: Well
Community & neighborhood
Location
- Region: Rhineland
Price history
| Date | Event | Price |
|---|---|---|
| 7/16/2025 | Sold | -- |
Source: | ||
| 6/4/2025 | Pending sale | $399,900$250/sqft |
Source: | ||
| 5/20/2025 | Price change | $399,900-4.8%$250/sqft |
Source: | ||
| 4/9/2025 | Price change | $419,900-1.2%$262/sqft |
Source: Heart Of Missouri BOR #130963 Report a problem | ||
| 3/4/2025 | Price change | $424,900-3.3%$266/sqft |
Source: | ||
Public tax history
| Year | Property taxes | Tax assessment |
|---|---|---|
| 2020 | -- | $18,200 -0.5% |
| 2019 | -- | $18,300 |
| 2018 | -- | $18,300 |
Find assessor info on the county website
Neighborhood: 65069
Nearby schools
GreatSchools rating
- 6/10Hermann Elementary SchoolGrades: PK-3Distance: 9.6 mi
- 5/10Hermann Middle SchoolGrades: 4-8Distance: 9.7 mi
- 9/10Hermann High SchoolGrades: 9-12Distance: 9.8 mi
