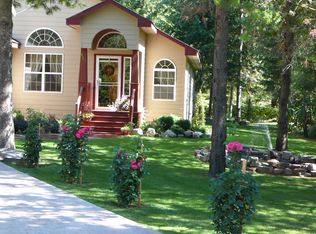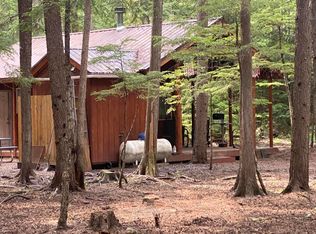Sold
Price Unknown
657 Bear Claw Rd, Clark Fork, ID 83811
3beds
2baths
1,485sqft
Mobile Home
Built in 1999
1.51 Acres Lot
$504,600 Zestimate®
$--/sqft
$1,699 Estimated rent
Home value
$504,600
$444,000 - $575,000
$1,699/mo
Zestimate® history
Loading...
Owner options
Explore your selling options
What's special
Country living at its finest! Only 5 miles from downtown Clark Fork and at the foothills of Scotchman’s Peak lies a tranquil retreat. This beautifully cedar sided home welcomes you with a tongue and groove covered front porch – a perfect perch for watching your garden grow and your chickens peck the grass. With an oversized 30 x 40 shop, carport area, roughed in 650 sq ft additional living quarters and multiple workshops, totaling over 2500 sq ft, this property is a hobbyist’s dream come true. A circular driveway greets you along with a mini orchard and a fenced garden and greenhouse. Alongside the shop is cross-fencing for animals and a chicken coop at the back, an additional RV parking pad and two covered workshop areas. The home features an open floor plan with vaulted ceilings, a bright and cheery kitchen with lots of storage, 2 bedrooms, a guest bath and a spacious master ensuite with a walk-in closet. New upgrades include cedar siding and insulation. A new metal roof to include sheathing and reinforced trusses. New double-paned black trimmed vinyl windows, a mini-split ductless system for heat and air conditioning and a new hot water heater. In addition, all new exterior water lines and faucets have been replaced. Beautifully parked out landscaping, mature trees and Southern exposure beckon you to sit back, relax and enjoy life. Whether you're looking for a quiet homestead or a mini-farm, this property has it all—space, privacy, and room to grow.
Zillow last checked: 8 hours ago
Listing updated: October 20, 2025 at 02:12pm
Listed by:
Brittney Abbott 208-304-5413,
CENTURY 21 RIVERSTONE
Bought with:
Jaclyn Wakefield, DB47809
NORTHWEST LAND GROUP WAKEFIELD REALTY, LLC
Source: SELMLS,MLS#: 20251065
Facts & features
Interior
Bedrooms & bathrooms
- Bedrooms: 3
- Bathrooms: 2
- Main level bathrooms: 2
- Main level bedrooms: 3
Primary bedroom
- Description: Spacious With Walk-In Closet
- Level: Main
Bedroom 2
- Level: Main
Bedroom 3
- Level: Main
Bathroom 1
- Description: Master En-Suite
- Level: Main
Bathroom 2
- Description: Shower And Built-In Shelving
- Level: Main
Dining room
- Description: Lots of windows for view of front and side yards
- Level: Main
Kitchen
- Description: bright and cheery, lots of storage and pantry
- Level: Main
Living room
- Description: Open with cozy propane fireplace
- Level: Main
Heating
- Electric, Fireplace(s), Propane, Ductless
Cooling
- Wall Unit(s), Air Conditioning
Appliances
- Included: Dryer, Microwave, Range/Oven, Refrigerator, Washer
- Laundry: Laundry Room, Main Level, Utility And Mudroom With Access To Side Yard
Features
- Pantry, Vaulted Ceiling(s)
- Windows: Double Pane Windows, Vinyl
- Basement: None
- Number of fireplaces: 1
- Fireplace features: Free Standing, Propane, 1 Fireplace
Interior area
- Total structure area: 1,485
- Total interior livable area: 1,485 sqft
- Finished area above ground: 1,485
- Finished area below ground: 0
Property
Parking
- Total spaces: 3
- Parking features: 3+ Car Detached, Bath Facil., Electricity, Heated Garage, High Clear. Door, Insulated, RV Access/Parking, Workshop in Garage, Water, Workbench, RV / Boat Garage
- Has garage: Yes
Features
- Levels: One
- Stories: 1
- Patio & porch: Covered
Lot
- Size: 1.51 Acres
- Features: 1 to 5 Miles to City/Town, 1 Mile or Less to County Road, Landscaped, Level, Southern Exposure
Details
- Additional structures: Detached, Second Residence, Barn(s), Greenhouse, Workshop
- Parcel number: RP019010020110A
- Zoning description: Rural
Construction
Type & style
- Home type: MobileManufactured
- Property subtype: Mobile Home
Materials
- Manufactured, Wood Siding
- Foundation: Pit Set
- Roof: Metal
Condition
- Resale
- New construction: No
- Year built: 1999
- Major remodel year: 2023
Utilities & green energy
- Electric: 220 Volts in Garage
- Sewer: Private Sewer
- Water: Community
- Utilities for property: Electricity Connected, Natural Gas Not Available, Phone Connected
Community & neighborhood
Location
- Region: Clark Fork
HOA & financial
HOA
- Has HOA: Yes
- HOA fee: $150 annually
- Services included: Road Maintenance
Other
Other facts
- Body type: Double Wide
- Listing terms: Cash, Conventional, FHA, VA Loan
- Road surface type: Gravel
Price history
| Date | Event | Price |
|---|---|---|
| 10/17/2025 | Sold | -- |
Source: | ||
| 9/17/2025 | Pending sale | $499,000$336/sqft |
Source: | ||
| 8/9/2025 | Price change | $499,000-5%$336/sqft |
Source: | ||
| 5/5/2025 | Listed for sale | $525,000+14.1%$354/sqft |
Source: | ||
| 4/7/2022 | Sold | -- |
Source: Agent Provided Report a problem | ||
Public tax history
| Year | Property taxes | Tax assessment |
|---|---|---|
| 2024 | $1,419 +24.7% | $501,640 +21.1% |
| 2023 | $1,138 | $414,125 +23.7% |
| 2022 | -- | $334,694 +29.8% |
Find assessor info on the county website
Neighborhood: 83811
Nearby schools
GreatSchools rating
- 8/10Hope Elementary SchoolGrades: PK-6Distance: 10.6 mi
- 5/10Clark Fork Jr-Sr High SchoolGrades: 7-12Distance: 4.3 mi
Schools provided by the listing agent
- Elementary: Hope
- Middle: Clark Fork
- High: Clark Fork
Source: SELMLS. This data may not be complete. We recommend contacting the local school district to confirm school assignments for this home.

