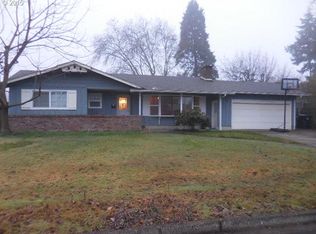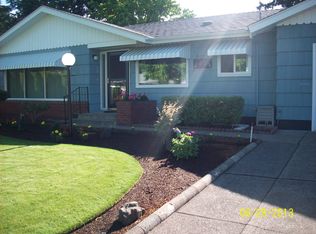Pride of ownership throughout, in this one of a kind home! Large addition, including Master Suite, Family and Dining Rooms. Heat pump, New Roof & Siding, plus a relaxing front porch, all added in 2013. Oak hardwood floors. Bay window in living. Double Oven Range and SS appliances. Two covered patios overlook the generous back yard. Too much to list!
This property is off market, which means it's not currently listed for sale or rent on Zillow. This may be different from what's available on other websites or public sources.

