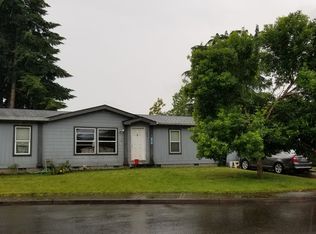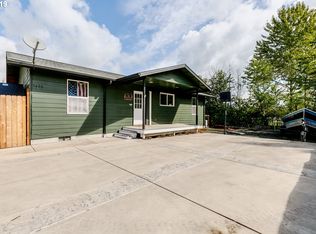Sold
$345,000
657 54th St, Springfield, OR 97478
3beds
1,728sqft
Residential, Manufactured Home
Built in 2000
6,534 Square Feet Lot
$358,800 Zestimate®
$200/sqft
$2,115 Estimated rent
Home value
$358,800
$341,000 - $377,000
$2,115/mo
Zestimate® history
Loading...
Owner options
Explore your selling options
What's special
Great One-level Palm Harbor MFH with oversized detached garage/shop. The large living room has vaulted ceilings, woodburning fireplace, and is open to the dining area. Light door with access to the patio backyard. Wonderful kitchen with lots of cupboards and counterspace. The primary suite has a soaker tub, walk-in shower closet. Split floor plan with 2 bedrooms, hallway bathroom, and laundry room on the opposite side. The yard is fully fenced and the front has drip irrigation. The oversized garage is wonderful for storage or used as a shop. Heat pump heating and cooling. New roof and exterior paint in 2021. Welcome Home!
Zillow last checked: 8 hours ago
Listing updated: May 15, 2024 at 03:47am
Listed by:
Lona Murphy 541-206-4837,
Dania Real Estate
Bought with:
Kristena Cox, 990100214
Windermere RE Lane County
Source: RMLS (OR),MLS#: 24336054
Facts & features
Interior
Bedrooms & bathrooms
- Bedrooms: 3
- Bathrooms: 2
- Full bathrooms: 2
- Main level bathrooms: 2
Primary bedroom
- Features: Soaking Tub, Walkin Closet, Walkin Shower, Wallto Wall Carpet
- Level: Main
Bedroom 2
- Features: Wallto Wall Carpet
- Level: Main
Bedroom 3
- Features: Wallto Wall Carpet
- Level: Main
Kitchen
- Level: Main
Living room
- Features: Vaulted Ceiling, Wallto Wall Carpet
- Level: Main
Heating
- Heat Pump
Cooling
- Heat Pump
Appliances
- Included: Dishwasher, Disposal, Free-Standing Range, Electric Water Heater
- Laundry: Laundry Room
Features
- High Ceilings, Soaking Tub, Vaulted Ceiling(s), Walk-In Closet(s), Walkin Shower
- Flooring: Vinyl, Wall to Wall Carpet
- Windows: Double Pane Windows
- Basement: Crawl Space
- Number of fireplaces: 1
- Fireplace features: Wood Burning
Interior area
- Total structure area: 1,728
- Total interior livable area: 1,728 sqft
Property
Parking
- Total spaces: 2
- Parking features: Driveway, Detached, Oversized
- Garage spaces: 2
- Has uncovered spaces: Yes
Accessibility
- Accessibility features: One Level, Accessibility
Features
- Levels: One
- Stories: 1
- Patio & porch: Patio
- Fencing: Fenced
Lot
- Size: 6,534 sqft
- Features: Level, SqFt 5000 to 6999
Details
- Additional structures: ToolShed
- Parcel number: 1639341
Construction
Type & style
- Home type: MobileManufactured
- Property subtype: Residential, Manufactured Home
Materials
- T111 Siding
- Foundation: Concrete Perimeter
- Roof: Composition
Condition
- Resale
- New construction: No
- Year built: 2000
Utilities & green energy
- Sewer: Public Sewer
- Water: Public
- Utilities for property: Cable Connected
Community & neighborhood
Security
- Security features: Security System Owned
Location
- Region: Springfield
Other
Other facts
- Body type: Double Wide
- Listing terms: Cash,Conventional,FHA,VA Loan
- Road surface type: Paved
Price history
| Date | Event | Price |
|---|---|---|
| 5/15/2024 | Sold | $345,000+3%$200/sqft |
Source: | ||
| 4/6/2024 | Pending sale | $335,000$194/sqft |
Source: | ||
| 3/31/2024 | Listed for sale | $335,000+415.4%$194/sqft |
Source: | ||
| 4/30/2015 | Sold | $65,000-52.7%$38/sqft |
Source: Public Record Report a problem | ||
| 11/20/2009 | Sold | $137,500+10.1%$80/sqft |
Source: Public Record Report a problem | ||
Public tax history
| Year | Property taxes | Tax assessment |
|---|---|---|
| 2025 | $3,270 +1.6% | $178,320 +3% |
| 2024 | $3,217 +4.4% | $173,127 +3% |
| 2023 | $3,080 +3.4% | $168,085 +3% |
Find assessor info on the county website
Neighborhood: 97478
Nearby schools
GreatSchools rating
- 2/10Riverbend Elementary SchoolGrades: K-5Distance: 0.6 mi
- 6/10Agnes Stewart Middle SchoolGrades: 6-8Distance: 2.6 mi
- 5/10Thurston High SchoolGrades: 9-12Distance: 0.6 mi
Schools provided by the listing agent
- Elementary: Riverbend
- Middle: Agnes Stewart
- High: Thurston
Source: RMLS (OR). This data may not be complete. We recommend contacting the local school district to confirm school assignments for this home.

