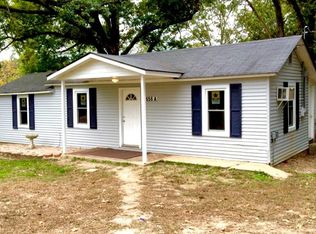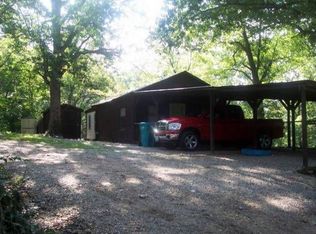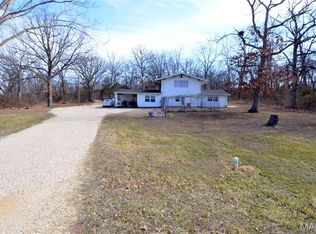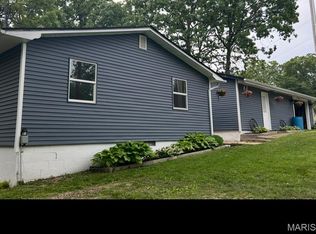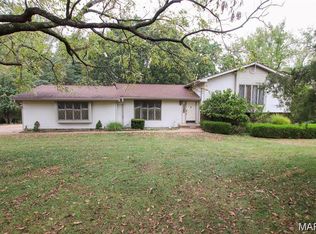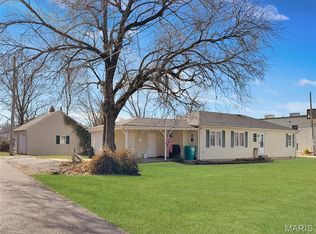Welcome home to this beautifully updated and very well maintained 4-bedroom, 2-bath farmhouse-style property on almost 2 acres in Sullivan! Full of charm and major improvements, this home features a new metal roof, newer siding, and newer gutters for peace of mind. Enjoy your morning coffee on the inviting front porch with gazebo or unwind on the back deck overlooking a private, backyard — perfect for entertaining, pets, or play.
Inside, you’ll love the cozy living room with fireplace, warm finishes, and comfortable layout. The primary suite offers a private ensuite bath and walk-in closet.
The fully finished walkout basement adds exceptional living space with a patio entrance, two additional bedrooms, laundry room, and great flexibility for guests or multi-generational living.
Conveniently located close to schools, grocery shopping, dining, and the golf course, this property offers the perfect blend of space, updates, farmhouse charm, and everyday convenience. Move-in ready and packed with value!
Active
Listing Provided by: RE/MAX Platinum
Price increase: $400 (2/13)
$229,900
656B Watson Rd, Sullivan, MO 63080
4beds
2,496sqft
Est.:
Single Family Residence
Built in 1959
1.6 Acres Lot
$-- Zestimate®
$92/sqft
$-- HOA
What's special
Newer guttersNewer sidingLaundry roomWarm finishesBeautifully updatedNew metal roofComfortable layout
- 12 days |
- 2,948 |
- 194 |
Zillow last checked: 8 hours ago
Listing updated: February 18, 2026 at 10:18am
Listing Provided by:
Tia M Hempel-Nunn 314-607-6803,
RE/MAX Platinum
Source: MARIS,MLS#: 26008194 Originating MLS: Franklin County Board of REALTORS
Originating MLS: Franklin County Board of REALTORS
Tour with a local agent
Facts & features
Interior
Bedrooms & bathrooms
- Bedrooms: 4
- Bathrooms: 2
- Full bathrooms: 2
- Main level bathrooms: 1
- Main level bedrooms: 2
Heating
- Propane
Cooling
- Ceiling Fan(s), Central Air, Wall/Window Unit(s)
Appliances
- Included: Dishwasher, Disposal, Microwave, Electric Oven, Refrigerator
Features
- Walk-In Closet(s)
- Basement: Finished,Full,Walk-Out Access
- Number of fireplaces: 1
- Fireplace features: Gas Log, Living Room, Propane
Interior area
- Total structure area: 2,496
- Total interior livable area: 2,496 sqft
- Finished area above ground: 1,248
Property
Parking
- Parking features: Additional Parking, Concrete, Driveway
- Has uncovered spaces: Yes
Features
- Levels: One
- Patio & porch: Deck, Front Porch, Patio, Rear Porch
- Has view: Yes
- View description: Trees/Woods
Lot
- Size: 1.6 Acres
- Features: Adjoins Wooded Area
Details
- Parcel number: 3551601099009000
- Special conditions: Standard
Construction
Type & style
- Home type: SingleFamily
- Architectural style: Ranch
- Property subtype: Single Family Residence
Materials
- Vinyl Siding
- Foundation: Concrete Perimeter
- Roof: Metal
Condition
- Year built: 1959
Utilities & green energy
- Electric: 220 Volts
- Sewer: Public Sewer
- Water: Public
- Utilities for property: Electricity Connected
Community & HOA
Community
- Subdivision: Tracts
HOA
- Has HOA: No
Location
- Region: Sullivan
Financial & listing details
- Price per square foot: $92/sqft
- Tax assessed value: $89,360
- Annual tax amount: $1,680
- Date on market: 2/13/2026
- Cumulative days on market: 12 days
- Listing terms: Cash,Conventional
- Electric utility on property: Yes
Estimated market value
Not available
Estimated sales range
Not available
Not available
Price history
Price history
| Date | Event | Price |
|---|---|---|
| 2/13/2026 | Price change | $229,900+0.2%$92/sqft |
Source: | ||
| 8/20/2025 | Price change | $229,500-4%$92/sqft |
Source: | ||
| 6/14/2025 | Price change | $239,000-2.4%$96/sqft |
Source: | ||
| 4/2/2025 | Price change | $245,000-3.9%$98/sqft |
Source: | ||
| 2/12/2025 | Price change | $255,000-5.5%$102/sqft |
Source: | ||
| 11/23/2024 | Price change | $269,900-5.3%$108/sqft |
Source: | ||
| 11/18/2024 | Listed for sale | $285,000$114/sqft |
Source: | ||
Public tax history
Public tax history
| Year | Property taxes | Tax assessment |
|---|---|---|
| 2024 | $986 +0.5% | $16,978 |
| 2023 | $981 +2.6% | $16,978 +2.9% |
| 2022 | $957 -0.6% | $16,503 |
| 2021 | $962 +7.3% | $16,503 +9.4% |
| 2020 | $897 +1.4% | $15,084 |
| 2019 | $884 -0.9% | $15,084 +2.8% |
| 2017 | $892 +8.6% | $14,674 +7.7% |
| 2016 | $821 | $13,627 |
| 2015 | $821 | $13,627 -3.2% |
| 2014 | $821 | $14,071 |
| 2013 | -- | $14,071 -2.3% |
| 2012 | -- | $14,408 |
| 2011 | -- | $14,408 -2.3% |
| 2010 | -- | $14,740 |
| 2009 | -- | $14,740 +32.5% |
| 2006 | $641 -1% | $11,121 |
| 2005 | $648 +22.5% | $11,121 +26.5% |
| 2004 | $529 -0.6% | $8,793 |
| 2003 | $532 +15.8% | $8,793 +3.7% |
| 2002 | $459 +0.6% | $8,482 |
| 2001 | $457 +12.7% | $8,482 -0.4% |
| 2000 | $405 | $8,520 |
Find assessor info on the county website
BuyAbility℠ payment
Est. payment
$1,332/mo
Principal & interest
$1186
Property taxes
$146
Climate risks
Neighborhood: 63080
Nearby schools
GreatSchools rating
- 5/10Sullivan Elementary SchoolGrades: 3-5Distance: 0.6 mi
- 6/10Sullivan Middle SchoolGrades: 6-8Distance: 2.2 mi
- 6/10Sullivan Sr. High SchoolGrades: 9-12Distance: 0.8 mi
Schools provided by the listing agent
- Elementary: Sullivan Primary
- Middle: Sullivan Middle
- High: Sullivan Sr. High
Source: MARIS. This data may not be complete. We recommend contacting the local school district to confirm school assignments for this home.
