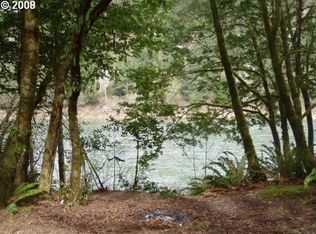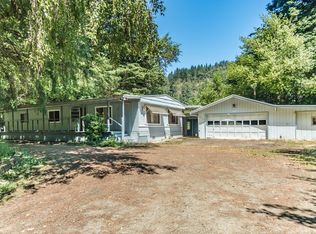Sold
$2,325,000
6569 Tyee Rd, Umpqua, OR 97486
8beds
9,529sqft
Residential, Single Family Residence
Built in 2016
39.5 Acres Lot
$2,588,900 Zestimate®
$244/sqft
$9,836 Estimated rent
Home value
$2,588,900
$2.07M - $3.21M
$9,836/mo
Zestimate® history
Loading...
Owner options
Explore your selling options
What's special
Outstanding Estate with no expense spared on the world-famous Main Umpqua River! This one-of-a-kind property includes a gorgeous Estate home, a second home, huge RV/boat garage, two large shops, greenhouse with raised beds & sink, & vineyard! Enter the grand double doors of the Estate home to the expansive great room with vaulted, beamed ceilings, solid hardwood floors, bar area, & massive windows overlooking the stunning river view! The gourmet kitchen has a huge granite island & 2 sinks, hardwood cabinets, wet bar, tile backsplash, pot filler, & stone accents. Enjoy the lovely primary suite with 2 grand bathrooms, the first with walk in tile shower, double sinks, & walk in closet with built ins, & the second with beautiful tile floor, inset jetted tub with double sided fireplace, walk in tile shower, heated towel rack, large vanity, & bidet. Walk further into the large primary bedroom with hardwood floors, projector screen, octagonal river viewing area, French doors out to the deck, & huge walk-in closet with a shoe rack granite island, lots of built ins, mirrors, sink, & washer/dryer area. The second bedroom on the main level is also a suite with hardwood floors, French doors out to the deck, walk in closet, ceiling fan, tile floors & walk in shower. The Disney themed theater room with wet bar is perfect for entertaining! There is a secret hidden door that leads to a large upstairs executive suite with living area, tile shower, jetted tub & granite countertops, bedroom with walk in closet, & private balcony! 4-bedroom, 3-bathroom, 3192 S/F second home perfect for multi-generational living, ADU, etc.! Features include vaulted & beamed ceilings, hardwood floors, kitchen with granite countertops, tile, brick accents, stainless steel sink, & skylight, living room with stone fireplace & slider to the upper deck, primary suite on main floor with walk in shower & jetted tub, downstairs living room with beamed ceilings, fireplace, tons of storage & huge vault, & slider
Zillow last checked: 8 hours ago
Listing updated: December 01, 2023 at 01:09am
Listed by:
Jennifer Kramer 541-580-6767,
RE/MAX Integrity
Bought with:
Tara Karcher, 971000203
The 503 Real Estate Co.
Source: RMLS (OR),MLS#: 23238450
Facts & features
Interior
Bedrooms & bathrooms
- Bedrooms: 8
- Bathrooms: 8
- Full bathrooms: 8
- Main level bathrooms: 6
Primary bedroom
- Features: French Doors, Double Sinks, Granite, Jetted Tub, Walkin Closet
- Level: Main
Bedroom 2
- Features: Deck, French Doors, Hardwood Floors, Suite, Walkin Closet
- Level: Main
Bedroom 3
- Features: Jetted Tub, Suite, Walkin Closet, Wallto Wall Carpet
- Level: Upper
Dining room
- Level: Main
Kitchen
- Features: Eat Bar, Hardwood Floors, Island, Butlers Pantry, Granite, Tile Floor
- Level: Main
Living room
- Features: Beamed Ceilings, Fireplace, Great Room, Hardwood Floors, Vaulted Ceiling, Wet Bar
- Level: Main
Heating
- Heat Pump, Fireplace(s)
Cooling
- Heat Pump
Appliances
- Included: Appliance Garage, Cooktop, Disposal, Range Hood, Electric Water Heater, Tank Water Heater
- Laundry: Laundry Room
Features
- Ceiling Fan(s), Granite, High Ceilings, Sound System, Vaulted Ceiling(s), Wet Bar, Sink, Suite, Walk-In Closet(s), Eat Bar, Kitchen Island, Butlers Pantry, Beamed Ceilings, Great Room, Double Vanity, Pantry, Pot Filler, Tile
- Flooring: Hardwood, Wall to Wall Carpet, Tile
- Doors: French Doors
- Windows: Vinyl Frames
- Basement: Crawl Space
- Number of fireplaces: 4
- Fireplace features: Propane, Wood Burning, Outside
Interior area
- Total structure area: 9,529
- Total interior livable area: 9,529 sqft
Property
Parking
- Total spaces: 4
- Parking features: Driveway, RV Access/Parking, RV Boat Storage, Garage Door Opener, Attached, Extra Deep Garage, Oversized
- Attached garage spaces: 4
- Has uncovered spaces: Yes
Accessibility
- Accessibility features: Caregiver Quarters, Garage On Main, Main Floor Bedroom Bath, Natural Lighting, Utility Room On Main, Walkin Shower, Accessibility
Features
- Stories: 2
- Patio & porch: Covered Deck, Deck
- Exterior features: Garden, RV Hookup, Water Feature, Yard
- Has spa: Yes
- Spa features: Bath
- Has view: Yes
- View description: Mountain(s), River, Trees/Woods
- Has water view: Yes
- Water view: River
- Waterfront features: River Front
Lot
- Size: 39.50 Acres
- Features: Gated, Merchantable Timber, Private, Trees, Acres 20 to 50
Details
- Additional structures: Greenhouse, Outbuilding, RVHookup, RVBoatStorage, SecondResidence, HomeTheater
- Additional parcels included: R128764,R29696
- Parcel number: R29704
- Zoning: TR
- Other equipment: Home Theater
Construction
Type & style
- Home type: SingleFamily
- Architectural style: Craftsman,Custom Style
- Property subtype: Residential, Single Family Residence
Materials
- Cedar, Cement Siding, Stone
- Foundation: Concrete Perimeter
- Roof: Composition
Condition
- Resale
- New construction: No
- Year built: 2016
Utilities & green energy
- Gas: Propane
- Sewer: Septic Tank
- Water: Well
Community & neighborhood
Security
- Security features: Security Gate, Security System Owned
Location
- Region: Umpqua
Other
Other facts
- Listing terms: Cash,Conventional
- Road surface type: Gravel, Paved
Price history
| Date | Event | Price |
|---|---|---|
| 11/30/2023 | Sold | $2,325,000-7%$244/sqft |
Source: | ||
| 11/6/2023 | Pending sale | $2,499,900$262/sqft |
Source: | ||
| 10/11/2023 | Price change | $2,499,900-7.4%$262/sqft |
Source: | ||
| 6/26/2023 | Listed for sale | $2,700,000+315.4%$283/sqft |
Source: | ||
| 6/17/2015 | Sold | $650,000+31.3%$68/sqft |
Source: | ||
Public tax history
| Year | Property taxes | Tax assessment |
|---|---|---|
| 2024 | $133 +15.7% | $17,430 +3% |
| 2023 | $115 +2.9% | $16,929 +2.9% |
| 2022 | $112 +3% | $16,454 +3% |
Find assessor info on the county website
Neighborhood: 97486
Nearby schools
GreatSchools rating
- 9/10Melrose Elementary SchoolGrades: K-5Distance: 11.4 mi
- 6/10John C Fremont Middle SchoolGrades: 6-8Distance: 15 mi
- 5/10Roseburg High SchoolGrades: 9-12Distance: 15.2 mi
Schools provided by the listing agent
- Elementary: Oakland
- Middle: Lincoln
- High: Oakland
Source: RMLS (OR). This data may not be complete. We recommend contacting the local school district to confirm school assignments for this home.

