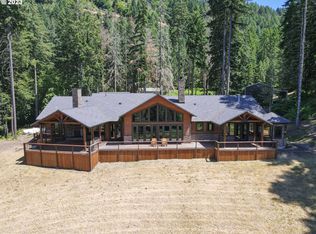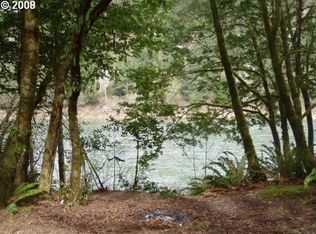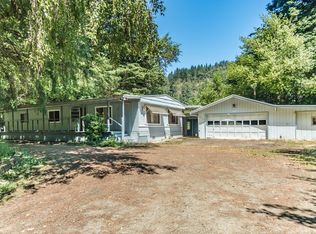Escape on the Umpqua River! Incredible views with luxurious indoor & outdoor living spaces. The river provides a dramatic backdrop for spacious covered deck & outdoor kitchen. Private, elegant, welcoming & easily accessible. 6130 s/f main home w/ theater rm, private guest suite & office, impressive kitchen, lavish master w/2 spa like baths, dressing room, fire place, and a deck overlooking the river. 3200 s/f guest home, 2 shops & greenhouse! Fish from the bank of this riverfront luxury estate!
This property is off market, which means it's not currently listed for sale or rent on Zillow. This may be different from what's available on other websites or public sources.


