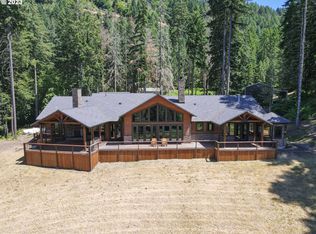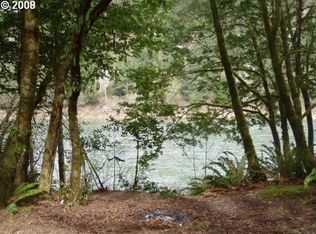Exquisite 39+ acre riverfront estate designed to maximize the incredible views by integrating luxury w/ outdoor living spaces & the river providing a dramatic backdrop for spacious decks. Private,elegant,welcoming.Paved drive leads thru security gated entry to 3200 s/f guest home, completely remodeled w/ tasteful finishes that give a rustic lodge feel Ideal for caretaker or guests.The main home is luxurious & inviting. Every detail reflects the owner's dedication to quality & beauty w/ the warmth of wood & stone in wonderful Pacific-Northwest Lodge style.Perfectly placed on the site each room offers extraordinary views of the river.The well appointed 6130 s/f home has theater rm/gst suite w/huge screen,impressive kitchen w/ all you would expect from this caliber home.Lavish master suite w/two spa-like bathrooms. Ideal for discriminating buyers who demand quality,seeking private resort-like setting.Umpqua River Frontage w/ private access for swimming fishing or boating, in Wine Country!
This property is off market, which means it's not currently listed for sale or rent on Zillow. This may be different from what's available on other websites or public sources.

