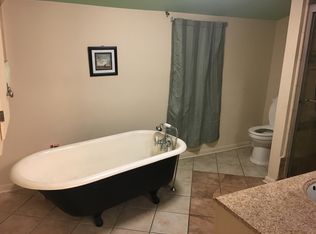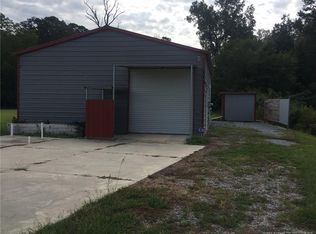Sold for $675,000 on 04/19/24
$675,000
6569 Maxwell Rd, Stedman, NC 28391
4beds
3,615sqft
Single Family Residence
Built in 2007
-- sqft lot
$708,900 Zestimate®
$187/sqft
$2,551 Estimated rent
Home value
$708,900
$673,000 - $744,000
$2,551/mo
Zestimate® history
Loading...
Owner options
Explore your selling options
What's special
This custom built home has plenty of. upgrades and sits on 5.78 Acres w/gated entrance. ( more acreage available) Unique master suite w/spa style bathroom-/jetted tub & separate tile shower, custom vanity w/custom drawers & cabinets. Walk-in closet w/ sitting area ,dresser & built in shelving . 2 additional bedrooms downstairs w/ Jack&Jill bathroom. Upstairs bedroom has large closet, full bathroom ,separate A/C unit and access doors to floored attic. Family room w / entry to sun room . sun-room is heated & cooled. Formal living & dining room. Additional office/study in front of home . Recent improvements and upgrades ;oversized paved driveway, slate paved sidewalk and front porch,new flooring, freshly painted interior 2019 & exterior 2021. Rhudd instant water heater 2021, new A/C units 2022. 40 x 50 metal building- fully insulated w/power. Exterior 220 wired for RV and water access. 2 more outside wood framed buildings . Must see to appreciate! *easy to show*
Zillow last checked: 8 hours ago
Listing updated: May 01, 2024 at 06:55am
Listed by:
TAMMIE WEST,
THE WEST GROUP
Bought with:
LOGAN GEDDIE, 278108
COLDWELL BANKER ADVANTAGE - FAYETTEVILLE
Source: LPRMLS,MLS#: 701370 Originating MLS: Longleaf Pine Realtors
Originating MLS: Longleaf Pine Realtors
Facts & features
Interior
Bedrooms & bathrooms
- Bedrooms: 4
- Bathrooms: 4
- Full bathrooms: 3
- 1/2 bathrooms: 1
Heating
- Gas, Zoned
Cooling
- Electric
Appliances
- Included: Built-In Oven, Cooktop, Dishwasher, Disposal, Gas Range, Microwave, Plumbed For Ice Maker, Range, Refrigerator, Range Hood
- Laundry: Washer Hookup, Dryer Hookup, Main Level, In Unit
Features
- Attic, Wet Bar, Breakfast Area, Tray Ceiling(s), Ceiling Fan(s), Cathedral Ceiling(s), Separate/Formal Dining Room, Double Vanity, Entrance Foyer, Eat-in Kitchen, Separate/Formal Living Room, Granite Counters, Jetted Tub, Kitchen Island, Kitchen/Dining Combo, Primary Downstairs, Open Concept, Storage, Separate Shower, Tub Shower, Vaulted Ceiling(s)
- Flooring: Hardwood, Tile
- Doors: Storm Door(s)
- Windows: Blinds, Insulated Windows, Storm Window(s), Window Treatments
- Basement: Crawl Space
- Number of fireplaces: 1
- Fireplace features: Electric, Gas, Masonry
Interior area
- Total interior livable area: 3,615 sqft
Property
Parking
- Total spaces: 2
- Parking features: Attached, Garage, Golf Cart Garage, Garage Faces Side
- Attached garage spaces: 2
Features
- Levels: One and One Half
- Patio & porch: Rear Porch, Covered, Deck, Front Porch, Patio, Porch, Screened, Stoop
- Exterior features: Deck, Fence, Propane Tank - Owned, Porch, Patio, Storage, Shed
- Fencing: Partial
Lot
- Features: 5-10 Acres, Backs To Trees, Level, Partially Cleared, Wooded
- Topography: Level
- Residential vegetation: Wooded
Details
- Additional structures: Shed(s)
- Parcel number: 0487750517
- Zoning description: RR - Rural Residential
- Special conditions: Standard
Construction
Type & style
- Home type: SingleFamily
- Architectural style: One and One Half Story
- Property subtype: Single Family Residence
Materials
- Brick Veneer, Stone
Condition
- Good Condition
- New construction: No
- Year built: 2007
Utilities & green energy
- Sewer: Septic Tank
- Water: Well
Community & neighborhood
Security
- Security features: Security System, Gated Community, Smoke Detector(s)
Community
- Community features: Curbs, Gated, Gutter(s)
Location
- Region: Stedman
- Subdivision: None
Other
Other facts
- Listing terms: ARM,Cash,Conventional,FHA,New Loan,USDA Loan,VA Loan
- Ownership: More than a year
- Road surface type: Paved
Price history
| Date | Event | Price |
|---|---|---|
| 4/19/2024 | Sold | $675,000-15.5%$187/sqft |
Source: | ||
| 2/16/2024 | Pending sale | $798,500$221/sqft |
Source: | ||
| 1/11/2024 | Price change | $798,500-0.2%$221/sqft |
Source: | ||
| 6/12/2023 | Price change | $799,900-3%$221/sqft |
Source: | ||
| 4/3/2023 | Listed for sale | $825,000$228/sqft |
Source: | ||
Public tax history
| Year | Property taxes | Tax assessment |
|---|---|---|
| 2025 | $4,809 +10.4% | $669,400 +58.2% |
| 2024 | $4,358 +0.9% | $423,200 |
| 2023 | $4,321 +7.1% | $423,200 +6.2% |
Find assessor info on the county website
Neighborhood: 28391
Nearby schools
GreatSchools rating
- 7/10Stedman ElementaryGrades: K-5Distance: 3.1 mi
- 3/10Mac Williams MiddleGrades: 6-8Distance: 3.6 mi
- 7/10Cape Fear HighGrades: 9-12Distance: 3.4 mi
Schools provided by the listing agent
- Elementary: Stedman Elementary (2-5)
- Middle: Mac Williams Middle School
- High: Cape Fear Senior High
Source: LPRMLS. This data may not be complete. We recommend contacting the local school district to confirm school assignments for this home.

Get pre-qualified for a loan
At Zillow Home Loans, we can pre-qualify you in as little as 5 minutes with no impact to your credit score.An equal housing lender. NMLS #10287.
Sell for more on Zillow
Get a free Zillow Showcase℠ listing and you could sell for .
$708,900
2% more+ $14,178
With Zillow Showcase(estimated)
$723,078
