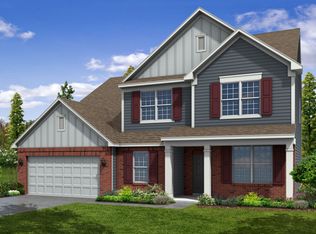Brand New Construction One Story - 4 BR 2.5 BA Desired Schools - Be the first to take a look at this Brand New, 4 BR, 2.5 BA home in the highly desired Brownsburg area. Granite counter tops, three car garage! Outside yard and landscape to be completed once weather permits. (RLNE3917570)
This property is off market, which means it's not currently listed for sale or rent on Zillow. This may be different from what's available on other websites or public sources.
