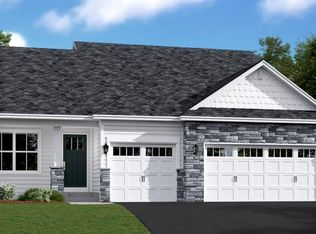Closed
$485,000
6569 91st St S, Cottage Grove, MN 55016
3beds
2,645sqft
Single Family Residence
Built in 2022
8,276.4 Square Feet Lot
$482,800 Zestimate®
$183/sqft
$-- Estimated rent
Home value
$482,800
$449,000 - $521,000
Not available
Zestimate® history
Loading...
Owner options
Explore your selling options
What's special
Beautifully updated and highly
desirable Donovan model by Lennarj This home showcases a stunning open-concept layout with vaulted ceilings and an oversized kitchen-perfect for entertaining. Upstairs, you'll find three spacious bedrooms, including a generous primary suite with a private bath. The unfinished walkout lower level offers the opportunity to add living space and build equity, with direct access to a fully fenced backyard featuring a large concrete patio and thoughtfully designed landscaping. Ample storage throughout and transferable new construction warranties provide added peace of mind for the next owner!
Zillow last checked: 8 hours ago
Listing updated: June 03, 2025 at 01:55pm
Listed by:
Daniel J. Smoot 952-457-8486,
Edina Realty, Inc.,
Rachel Smoot 612-987-9396
Bought with:
Daniel J. Dorrain
LaBelle Real Estate Group Inc
Source: NorthstarMLS as distributed by MLS GRID,MLS#: 6690150
Facts & features
Interior
Bedrooms & bathrooms
- Bedrooms: 3
- Bathrooms: 3
- Full bathrooms: 1
- 3/4 bathrooms: 1
- 1/2 bathrooms: 1
Bedroom 1
- Level: Upper
- Area: 176 Square Feet
- Dimensions: 16x11
Bedroom 2
- Level: Upper
- Area: 121 Square Feet
- Dimensions: 11x11
Bedroom 3
- Level: Upper
- Area: 180 Square Feet
- Dimensions: 12x15
Dining room
- Level: Main
- Area: 182 Square Feet
- Dimensions: 14x13
Family room
- Level: Upper
- Area: 252 Square Feet
- Dimensions: 18x14
Foyer
- Level: Main
Kitchen
- Level: Main
- Area: 140 Square Feet
- Dimensions: 14x10
Mud room
- Level: Main
- Area: 25 Square Feet
- Dimensions: 5x5
Patio
- Level: Lower
Heating
- Forced Air
Cooling
- Central Air
Appliances
- Included: Air-To-Air Exchanger, Dishwasher, Disposal, Dryer, Exhaust Fan, Humidifier, Microwave, Refrigerator, Washer, Water Softener Owned
Features
- Basement: Crawl Space,Drainage System,Concrete,Unfinished,Walk-Out Access
- Number of fireplaces: 1
- Fireplace features: Electric, Family Room
Interior area
- Total structure area: 2,645
- Total interior livable area: 2,645 sqft
- Finished area above ground: 1,719
- Finished area below ground: 0
Property
Parking
- Total spaces: 3
- Parking features: Attached, Asphalt
- Attached garage spaces: 3
- Details: Garage Dimensions (29x22)
Accessibility
- Accessibility features: None
Features
- Levels: Three Level Split
- Patio & porch: Patio, Porch
- Pool features: None
- Fencing: Full,Split Rail
Lot
- Size: 8,276 sqft
- Dimensions: 91 x 113 x 48 x 124
- Features: Wooded
Details
- Foundation area: 926
- Parcel number: 1902721120146
- Zoning description: Residential-Single Family
Construction
Type & style
- Home type: SingleFamily
- Property subtype: Single Family Residence
Materials
- Brick/Stone, Vinyl Siding
- Roof: Age 8 Years or Less,Asphalt
Condition
- Age of Property: 3
- New construction: No
- Year built: 2022
Utilities & green energy
- Electric: Circuit Breakers
- Gas: Natural Gas
- Sewer: City Sewer/Connected
- Water: City Water/Connected
Community & neighborhood
Location
- Region: Cottage Grove
- Subdivision: Summers Landing 5th Add
HOA & financial
HOA
- Has HOA: Yes
- HOA fee: $131 quarterly
- Services included: Professional Mgmt, Trash
- Association name: Associa
- Association phone: 763-225-6400
Other
Other facts
- Road surface type: Unimproved
Price history
| Date | Event | Price |
|---|---|---|
| 5/16/2025 | Sold | $485,000+2.1%$183/sqft |
Source: | ||
| 4/2/2025 | Pending sale | $475,000$180/sqft |
Source: | ||
| 3/28/2025 | Listed for sale | $475,000$180/sqft |
Source: | ||
| 8/21/2024 | Listing removed | $475,000$180/sqft |
Source: | ||
| 8/12/2024 | Listed for sale | $475,000$180/sqft |
Source: | ||
Public tax history
| Year | Property taxes | Tax assessment |
|---|---|---|
| 2024 | $5,546 +305.4% | $459,600 +350.6% |
| 2023 | $1,368 +521.8% | $102,000 +890.3% |
| 2022 | $220 | $10,300 |
Find assessor info on the county website
Neighborhood: 55016
Nearby schools
GreatSchools rating
- 6/10Pine Hill Elementary SchoolGrades: K-5Distance: 0.5 mi
- 5/10Oltman Middle SchoolGrades: 6-8Distance: 2.4 mi
- 5/10Park Senior High SchoolGrades: 9-12Distance: 1.9 mi
Get a cash offer in 3 minutes
Find out how much your home could sell for in as little as 3 minutes with a no-obligation cash offer.
Estimated market value
$482,800
Get a cash offer in 3 minutes
Find out how much your home could sell for in as little as 3 minutes with a no-obligation cash offer.
Estimated market value
$482,800
