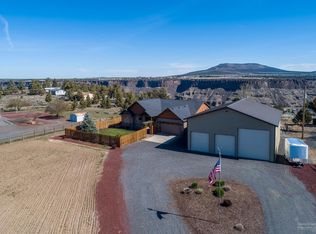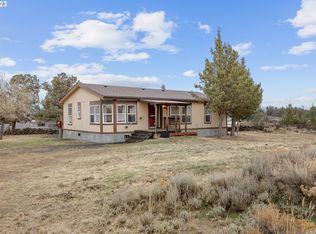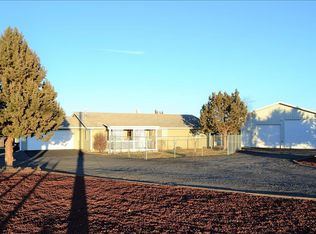Desirable rim lot property with 360 views. Views of the Sisters Mountains from the front porch. Enjoy Mt Jefferson from your recliner in the living room. Crooked River canyon walls views from the back deck and hot tub. The original owner has kept the home in great condition. There is a large back deck and easy care landscaping. Master and other 2 bedrooms on opposite ends of the home allowing for privacy. All appliances included. Large storage shed easily stores your tools. Located on a paved street with easy access to the golf course, tennis court and local businesses. This could be a great starter, retirement or vacation home.
This property is off market, which means it's not currently listed for sale or rent on Zillow. This may be different from what's available on other websites or public sources.


