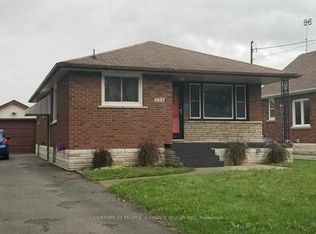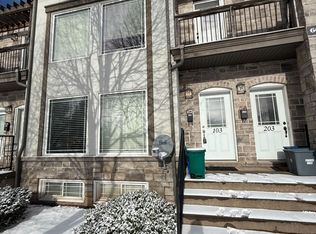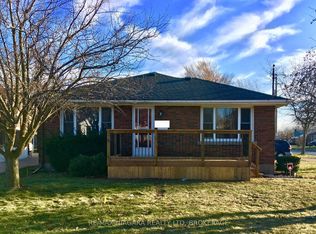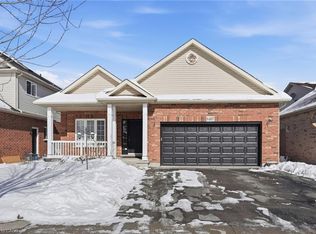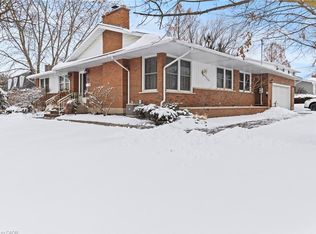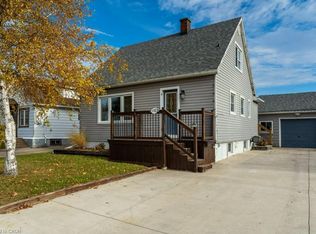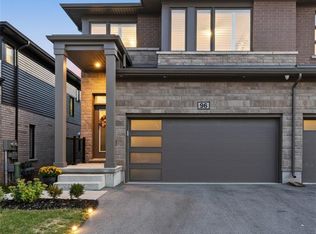WELCOME TO 6568 RALPH AVENUE, NESTLED IN THE HEART OF NIAGARA FALLS. THIS HOME IS COMPLETELY RENOVATED AND OFFERS 4+1 BEDROOMS, LARGE LIVING WITH FIREPLACE AND CUSTOM BUILT SHELVES. MAINFLOOR HAS THE MAIN BEDROOM PLUS ENSUITE AND OWN LAUNDRY. BEAUTIFUL KITCHEN FACING THE SLIDING DOOR TO THE BACKYARD DECK. SECOND FLOOR HAS 3 SPACIOUS BEDROOMS AND BATH. BASEMENT HAS A KITCHENETTE AND BATHROOM FOR POTENTIAL IN LAW SUITE OR POTENTIAL RENTAL INCOME. LOTS OF PARKING. VERY ACCESSIBLE, NEAR CASINO, BUS ROUTE, SHOPPINGS, RESTURANTS.
For sale
C$690,000
6568 Ralph Ave, Niagara Falls, ON L2G 4H6
5beds
1,441sqft
Single Family Residence, Residential
Built in ----
-- sqft lot
$-- Zestimate®
C$479/sqft
C$-- HOA
What's special
Large living with fireplaceCustom built shelvesMain bedroom plus ensuiteBeautiful kitchenSpacious bedrooms
- 222 days |
- 22 |
- 2 |
Zillow last checked: 8 hours ago
Listing updated: November 26, 2025 at 01:17pm
Listed by:
Liz Martinez, Salesperson,
Century 21 Miller Real Estate Ltd.
Source: ITSO,MLS®#: 40750277Originating MLS®#: Cornerstone Association of REALTORS®
Facts & features
Interior
Bedrooms & bathrooms
- Bedrooms: 5
- Bathrooms: 3
- Full bathrooms: 3
- Main level bathrooms: 1
- Main level bedrooms: 1
Bedroom
- Level: Main
Bedroom
- Level: Second
Bedroom
- Level: Second
Bedroom
- Level: Second
Bedroom
- Level: Lower
Bathroom
- Features: 3-Piece
- Level: Main
Bathroom
- Features: 3-Piece
- Level: Second
Bathroom
- Features: 3-Piece
- Level: Lower
Dining room
- Level: Main
Family room
- Level: Main
Kitchen
- Level: Main
Laundry
- Level: Main
Living room
- Level: Lower
Heating
- Forced Air, Natural Gas
Cooling
- Central Air
Appliances
- Included: Dishwasher, Dryer, Refrigerator, Stove, Washer
Features
- In-Law Floorplan
- Basement: Separate Entrance,Full,Finished
- Has fireplace: No
Interior area
- Total structure area: 1,441
- Total interior livable area: 1,441 sqft
- Finished area above ground: 1,441
Property
Parking
- Total spaces: 3
- Parking features: Private Drive Single Wide
- Uncovered spaces: 3
Features
- Frontage type: East
- Frontage length: 44.75
Lot
- Dimensions: 44.75 x
- Features: Urban, Hospital, Major Highway, Playground Nearby, Public Transit, School Bus Route, Shopping Nearby
Details
- Parcel number: 643520049
- Zoning: R1E
Construction
Type & style
- Home type: SingleFamily
- Architectural style: Two Story
- Property subtype: Single Family Residence, Residential
Materials
- Vinyl Siding
- Roof: Asphalt Shing
Condition
- 51-99 Years
- New construction: No
Utilities & green energy
- Sewer: Sewer (Municipal)
- Water: Municipal
Community & HOA
Location
- Region: Niagara Falls
Financial & listing details
- Price per square foot: C$479/sqft
- Annual tax amount: C$2,936
- Date on market: 7/20/2025
- Inclusions: Dishwasher, Dryer, Refrigerator, Stove, Washer, Fridge And Stove In The Basement
Liz Martinez, Salesperson
(905) 845-9180
By pressing Contact Agent, you agree that the real estate professional identified above may call/text you about your search, which may involve use of automated means and pre-recorded/artificial voices. You don't need to consent as a condition of buying any property, goods, or services. Message/data rates may apply. You also agree to our Terms of Use. Zillow does not endorse any real estate professionals. We may share information about your recent and future site activity with your agent to help them understand what you're looking for in a home.
Price history
Price history
| Date | Event | Price |
|---|---|---|
| 7/20/2025 | Listed for sale | C$690,000C$479/sqft |
Source: ITSO #40750277 Report a problem | ||
Public tax history
Public tax history
Tax history is unavailable.Climate risks
Neighborhood: Orchard
Nearby schools
GreatSchools rating
- 5/10Harry F Abate Elementary SchoolGrades: 2-6Distance: 2.7 mi
- 4/10Gaskill Preparatory SchoolGrades: 7-8Distance: 3.6 mi
- 3/10Niagara Falls High SchoolGrades: 9-12Distance: 4.5 mi
