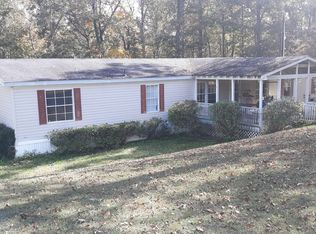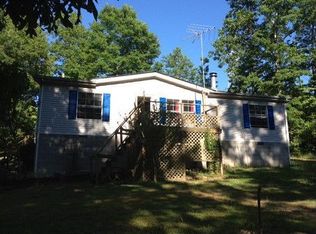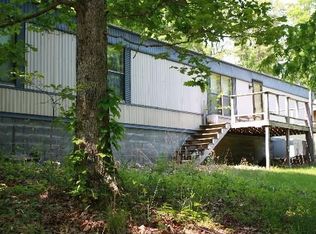Nice Home 3br 2ba,on PERM Foundation newer hardiplank siding & paint, Front deck porch w/double stair way, new pella tilt in-double insulated windows through out home, Steel exterior doors, & easy slide screen door,New HVAC-June 2018,Newer Roof .New crawlspace door. Large cross tie driveway for upto 8+ vehicles. Huge Fire pit area, built in playground, outbuilding & barn both w/power, beautiful yard, concrete slab for dog pen, privacy w/park-like scenery, deer-turkey viewing, EAST Schools.
This property is off market, which means it's not currently listed for sale or rent on Zillow. This may be different from what's available on other websites or public sources.


