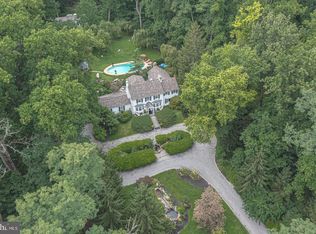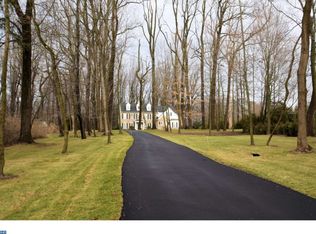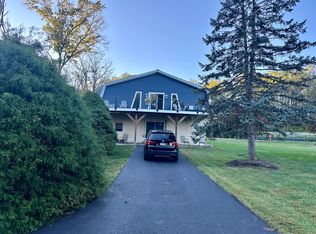Sold for $1,030,000
$1,030,000
6567 Upper York Rd, New Hope, PA 18938
3beds
2,350sqft
Single Family Residence
Built in 1950
3 Acres Lot
$1,036,300 Zestimate®
$438/sqft
$4,697 Estimated rent
Home value
$1,036,300
$964,000 - $1.11M
$4,697/mo
Zestimate® history
Loading...
Owner options
Explore your selling options
What's special
Tucked away on 3 quiet acres in Solebury and located just minutes from Stockton, New Hope, and Peddler’s Village, this charming home offers the perfect blend of privacy, personality, and proximity. At the top of a long, meandering drive, you are greeted by mature trees, stone walls, and an enchanting front porch. Surrounded by nature at every bend, you’ll awaken to the delights of bird song and relax to the sound of tree frogs chirping at sunset. The character continues as you enter the home. Hardwood floors carry you through each room, complimented by an abundance of windows, allowing the outside, in. A large, open kitchen connects to a dining area, complete with an authentic mid century modern wood stove, offering the ideal space for gathering and entertaining. While the adjacent living room with floating staircase and built-in fireplace provide the perfect balance of spaciousness and cozy. Continue upstairs to find the primary and guest bedrooms. The primary is fit with a walk-in closet, built in bookshelves, and a sweeping vista of your fully wooded backyard. Additionally, the upstairs full bath provides both a standing shower and tub. Downstairs you’ll find a fully finished garden level. Perfect for guests, this entry level floor boasts a full bedroom, walk-in closet, and full bathroom. An unexpected delight exists just around the corner as you enter a newly finished wine cellar, perfect for playing cards or sipping special libations. Stepping onto the property, you will also take note of multiple other outbuildings - a 2 car garage, complete with a workshop space, a large shed, and an additional fully refurbished ancillary shed towards the woods. The backyard consists of two fully fenced paddocks, to be used for leisure activities or even a furry friend. This home is an exclusive delight - seclusion, comfort, and character, all wrapped up in one of the most sought after school districts in the state. A rare blend of charm, functionality, and tranquility—this home is a must-see.
Zillow last checked: 8 hours ago
Listing updated: October 23, 2025 at 08:48am
Listed by:
Jenna Busik 215-499-7838,
Kurfiss Sotheby's International Realty
Bought with:
Lauren Racobaldo, RS349105
Keller Williams Real Estate-Doylestown
Source: Bright MLS,MLS#: PABU2101374
Facts & features
Interior
Bedrooms & bathrooms
- Bedrooms: 3
- Bathrooms: 3
- Full bathrooms: 2
- 1/2 bathrooms: 1
- Main level bathrooms: 1
Primary bedroom
- Level: Upper
- Area: 238 Square Feet
- Dimensions: 14 X 17
Bedroom 2
- Level: Upper
Bedroom 3
- Level: Lower
Bathroom 1
- Features: Bathroom - Stall Shower, Bathroom - Jetted Tub
- Level: Upper
Bathroom 2
- Features: Bathroom - Walk-In Shower
- Level: Lower
Dining room
- Features: Fireplace - Other
- Level: Main
- Area: 225 Square Feet
- Dimensions: 15 X 15
Half bath
- Level: Main
Other
- Level: Lower
Kitchen
- Features: Kitchen - Electric Cooking, Kitchen Island
- Level: Main
- Area: 306 Square Feet
- Dimensions: 18 X 17
Laundry
- Level: Lower
Living room
- Level: Main
- Area: 336 Square Feet
- Dimensions: 21 X 16
Heating
- Forced Air, Zoned, Heat Pump, Electric, Propane
Cooling
- Central Air, Ceiling Fan(s), Electric
Appliances
- Included: Built-In Range, Self Cleaning Oven, Dishwasher, Energy Efficient Appliances, Microwave, Water Treat System, Electric Water Heater
- Laundry: In Basement, Laundry Room
Features
- Kitchen Island, Ceiling Fan(s), Bathroom - Stall Shower, Eat-in Kitchen, Bathroom - Walk-In Shower, Built-in Features, Entry Level Bedroom, Cathedral Ceiling(s), 9'+ Ceilings
- Flooring: Wood, Tile/Brick
- Doors: French Doors
- Windows: Bay/Bow, Energy Efficient, Replacement, Skylight(s)
- Basement: Full
- Number of fireplaces: 1
- Fireplace features: Stone, Wood Burning Stove
Interior area
- Total structure area: 2,350
- Total interior livable area: 2,350 sqft
- Finished area above ground: 1,690
- Finished area below ground: 660
Property
Parking
- Total spaces: 2
- Parking features: Garage Door Opener, Oversized, Asphalt, Detached, Driveway
- Garage spaces: 2
- Has uncovered spaces: Yes
Accessibility
- Accessibility features: None
Features
- Levels: Two
- Stories: 2
- Patio & porch: Patio, Porch
- Exterior features: Lighting
- Pool features: None
- Has spa: Yes
- Spa features: Bath
- Fencing: Other
Lot
- Size: 3 Acres
- Features: Wooded, Front Yard, Rear Yard, SideYard(s)
Details
- Additional structures: Above Grade, Below Grade
- Parcel number: 41013048
- Zoning: VR
- Special conditions: Standard
Construction
Type & style
- Home type: SingleFamily
- Architectural style: Traditional
- Property subtype: Single Family Residence
Materials
- Frame
- Foundation: Concrete Perimeter
- Roof: Pitched,Shingle
Condition
- Excellent
- New construction: No
- Year built: 1950
Utilities & green energy
- Electric: 200+ Amp Service
- Sewer: On Site Septic
- Water: Well
Community & neighborhood
Location
- Region: New Hope
- Subdivision: Canterbury Woods
- Municipality: SOLEBURY TWP
Other
Other facts
- Listing agreement: Exclusive Right To Sell
- Listing terms: Conventional
- Ownership: Fee Simple
Price history
| Date | Event | Price |
|---|---|---|
| 10/23/2025 | Sold | $1,030,000-6.4%$438/sqft |
Source: | ||
| 10/15/2025 | Pending sale | $1,100,000$468/sqft |
Source: | ||
| 9/26/2025 | Contingent | $1,100,000$468/sqft |
Source: | ||
| 9/18/2025 | Price change | $1,100,000-8.3%$468/sqft |
Source: | ||
| 8/1/2025 | Listed for sale | $1,200,000+106.9%$511/sqft |
Source: | ||
Public tax history
| Year | Property taxes | Tax assessment |
|---|---|---|
| 2025 | $8,589 +0.7% | $50,750 |
| 2024 | $8,533 +5.4% | $50,750 |
| 2023 | $8,094 +0.7% | $50,750 |
Find assessor info on the county website
Neighborhood: 18938
Nearby schools
GreatSchools rating
- NANew Hope-Solebury Lower El SchoolGrades: K-2Distance: 0.2 mi
- 8/10New Hope-Solebury Middle SchoolGrades: 6-8Distance: 2.9 mi
- 8/10New Hope-Solebury High SchoolGrades: 9-12Distance: 2.9 mi
Schools provided by the listing agent
- Middle: New Hope-solebury
- High: New Hope-solebury
- District: New Hope-solebury
Source: Bright MLS. This data may not be complete. We recommend contacting the local school district to confirm school assignments for this home.
Get a cash offer in 3 minutes
Find out how much your home could sell for in as little as 3 minutes with a no-obligation cash offer.
Estimated market value$1,036,300
Get a cash offer in 3 minutes
Find out how much your home could sell for in as little as 3 minutes with a no-obligation cash offer.
Estimated market value
$1,036,300


