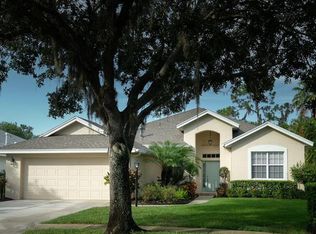Sold for $520,000
$520,000
6567 Meandering Way, Lakewood Ranch, FL 34202
4beds
1,990sqft
Single Family Residence
Built in 1997
7,187 Square Feet Lot
$509,000 Zestimate®
$261/sqft
$3,580 Estimated rent
Home value
$509,000
$468,000 - $550,000
$3,580/mo
Zestimate® history
Loading...
Owner options
Explore your selling options
What's special
Welcome to 6567 Meandering Way – a beautifully updated, move-in ready 4-bedroom, 2-bath pool home in the highly sought-after Summerfield Village of Lakewood Ranch! Bright and welcoming, this home offers an ideal blend of comfort, style, and functionality. The spacious, open-concept layout is perfect for both everyday living and entertaining. The brand-new kitchen is a showstopper, featuring 42" cabinets, quartz countertops, stainless steel appliances, and a large breakfast bar that flows seamlessly into the living and dining areas. The thoughtful split-bedroom design ensures privacy, with the remodeled primary suite boasting dual quartz vanities, a walk-in shower, and tasteful, modern finishes. The second bathroom has also been fully updated, maintaining a consistent and elevated design throughout the home. Additional features include neutral flooring throughout, a new A/C system in 2025, an indoor laundry room, and a 2-car garage. Step outside to your own private oasis—perfect for entertaining. The expansive screened lanai opens to a sparkling pool and a lush, fenced backyard with no rear neighbors, offering a peaceful and private setting for relaxing or hosting guests. Located just minutes from top-rated schools, parks, trails, shopping, dining, and everything Lakewood Ranch has, this home truly checks all the boxes. Don’t miss your chance to own this bright, welcoming, and move-in ready pool home in one of the area’s most desirable communities—perfect for entertaining and everyday enjoyment!
Zillow last checked: 10 hours ago
Listing updated: September 23, 2025 at 06:16am
Listing Provided by:
Sandee Teresa 941-356-7809,
COMPASS FLORIDA LLC 941-279-3630
Bought with:
Diane Barrington, 3110074
RE/MAX ALLIANCE GROUP
Source: Stellar MLS,MLS#: A4660156 Originating MLS: Port Charlotte
Originating MLS: Port Charlotte

Facts & features
Interior
Bedrooms & bathrooms
- Bedrooms: 4
- Bathrooms: 2
- Full bathrooms: 2
Primary bedroom
- Features: Walk-In Closet(s)
- Level: First
- Area: 234 Square Feet
- Dimensions: 18x13
Bedroom 2
- Features: Built-in Closet
- Level: First
- Area: 143 Square Feet
- Dimensions: 11x13
Bedroom 3
- Features: Built-in Closet
- Level: First
- Area: 121 Square Feet
- Dimensions: 11x11
Bedroom 4
- Features: Walk-In Closet(s)
- Level: First
- Area: 132 Square Feet
- Dimensions: 12x11
Primary bathroom
- Features: Garden Bath, Tub with Separate Shower Stall
- Level: First
- Area: 130 Square Feet
- Dimensions: 13x10
Dining room
- Level: First
- Area: 154 Square Feet
- Dimensions: 14x11
Family room
- Level: First
- Area: 221 Square Feet
- Dimensions: 17x13
Kitchen
- Features: Breakfast Bar
- Level: First
- Area: 280 Square Feet
- Dimensions: 20x14
Living room
- Level: First
- Area: 81 Square Feet
- Dimensions: 9x9
Heating
- Central
Cooling
- Central Air
Appliances
- Included: Dishwasher, Disposal, Dryer, Range, Refrigerator, Washer
- Laundry: Laundry Room
Features
- Ceiling Fan(s), Eating Space In Kitchen, Kitchen/Family Room Combo, Living Room/Dining Room Combo, Open Floorplan, Primary Bedroom Main Floor, Solid Surface Counters, Split Bedroom, Stone Counters, Walk-In Closet(s)
- Flooring: Ceramic Tile, Laminate
- Doors: Sliding Doors
- Has fireplace: No
Interior area
- Total structure area: 2,770
- Total interior livable area: 1,990 sqft
Property
Parking
- Total spaces: 2
- Parking features: Driveway, Garage Door Opener
- Attached garage spaces: 2
- Has uncovered spaces: Yes
Features
- Levels: One
- Stories: 1
- Patio & porch: Covered, Deck, Front Porch, Patio, Porch, Screened
- Exterior features: Irrigation System, Lighting
- Has private pool: Yes
- Pool features: Child Safety Fence, In Ground, Screen Enclosure
Lot
- Size: 7,187 sqft
- Features: Landscaped, Sidewalk
- Residential vegetation: Mature Landscaping, Trees/Landscaped
Details
- Parcel number: 584120059
- Zoning: PDR
- Special conditions: None
Construction
Type & style
- Home type: SingleFamily
- Property subtype: Single Family Residence
Materials
- Block
- Foundation: Slab
- Roof: Shingle
Condition
- New construction: No
- Year built: 1997
Utilities & green energy
- Sewer: Public Sewer
- Water: Public
- Utilities for property: Cable Available, Fire Hydrant, Sprinkler Recycled
Community & neighborhood
Security
- Security features: Security System Owned
Community
- Community features: Deed Restrictions, Park, Playground, Sidewalks, Tennis Court(s)
Location
- Region: Lakewood Ranch
- Subdivision: SUMMERFIELD VILLAGE SP B UN 1
HOA & financial
HOA
- Has HOA: Yes
- HOA fee: $9 monthly
- Amenities included: Park, Tennis Court(s)
- Association name: Lakewwod Ranch
Other fees
- Pet fee: $0 monthly
Other financial information
- Total actual rent: 0
Other
Other facts
- Ownership: Fee Simple
- Road surface type: Paved
Price history
| Date | Event | Price |
|---|---|---|
| 9/22/2025 | Sold | $520,000-2.8%$261/sqft |
Source: | ||
| 8/8/2025 | Pending sale | $535,000$269/sqft |
Source: | ||
| 7/30/2025 | Price change | $535,000-2.6%$269/sqft |
Source: | ||
| 7/28/2025 | Listed for sale | $549,000+78.2%$276/sqft |
Source: | ||
| 3/24/2021 | Listing removed | -- |
Source: Owner Report a problem | ||
Public tax history
| Year | Property taxes | Tax assessment |
|---|---|---|
| 2024 | $4,984 +4.1% | $263,399 +3% |
| 2023 | $4,789 +5% | $255,727 +3% |
| 2022 | $4,562 +0.4% | $248,279 +3% |
Find assessor info on the county website
Neighborhood: 34202
Nearby schools
GreatSchools rating
- 7/10Braden River Elementary SchoolGrades: PK-5Distance: 0.5 mi
- 4/10Braden River Middle SchoolGrades: 6-8Distance: 0.5 mi
- 6/10Lakewood Ranch High SchoolGrades: PK,9-12Distance: 1.5 mi
Get a cash offer in 3 minutes
Find out how much your home could sell for in as little as 3 minutes with a no-obligation cash offer.
Estimated market value$509,000
Get a cash offer in 3 minutes
Find out how much your home could sell for in as little as 3 minutes with a no-obligation cash offer.
Estimated market value
$509,000
