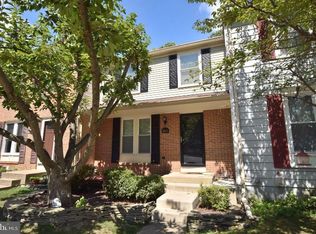Sold for $533,500
$533,500
6567 Forest Dew Ct, Springfield, VA 22152
3beds
1,589sqft
Townhouse
Built in 1985
1,600 Square Feet Lot
$538,500 Zestimate®
$336/sqft
$2,814 Estimated rent
Home value
$538,500
$506,000 - $576,000
$2,814/mo
Zestimate® history
Loading...
Owner options
Explore your selling options
What's special
Welcome to this charming 3-bedroom, 2.5-bathroom home with plenty of space for all your needs. The open-concept living and dining area is perfect for entertaining, with easy access to the back deck for outdoor enjoyment. The updated kitchen features sleek gray shaker cabinets, stainless steel appliances, and a stylish faux marble countertop, complemented by laminate wood flooring in the kitchen and foyer. Upstairs, you'll find three comfortable bedrooms and a full bathroom. The lower level offers a spacious recreation room, complete with a cozy woodburning fireplace and a walkout to the lower-level deck – ideal for relaxing or hosting guests. There is also a full bath in the basement, adding convenience and extra comfort. The utility room includes a washer and dryer, along with ample storage space to keep your home organized. Outside, enjoy a fully fenced-in yard with a storage shed for your outdoor gear. This incredible home is priced well below its true market value, making it an unbeatable opportunity for those ready to roll up their sleeves and put their personal touch on it. Sold strictly as-is, this is your chance to create the home of your dreams at an unbeatable price. Located in the heart of Springfield, VA, this home offers easy access to major roads like Fairfax County Parkway and I-95, making commuting to D.C. a breeze. The area also offers plenty of shopping, dining, and recreational options nearby.
Zillow last checked: 8 hours ago
Listing updated: May 06, 2025 at 09:40am
Listed by:
Pinyo Bhulipongsanon 571-969-6514,
Samson Properties,
Listing Team: The Redstone Group
Bought with:
Andre Gutierrez, 0225199561
Keller Williams Capital Properties
Source: Bright MLS,MLS#: VAFX2228548
Facts & features
Interior
Bedrooms & bathrooms
- Bedrooms: 3
- Bathrooms: 3
- Full bathrooms: 2
- 1/2 bathrooms: 1
- Main level bathrooms: 1
Primary bedroom
- Level: Unspecified
Bedroom 2
- Level: Unspecified
Bedroom 3
- Level: Unspecified
Den
- Level: Unspecified
Kitchen
- Level: Unspecified
Living room
- Level: Unspecified
Heating
- Heat Pump, Natural Gas
Cooling
- Attic Fan, Ceiling Fan(s), Central Air, Electric
Appliances
- Included: Microwave, Dishwasher, Disposal, Dryer, Water Heater, Washer, Stainless Steel Appliance(s), Refrigerator, Oven/Range - Gas, Gas Water Heater
- Laundry: Has Laundry, Dryer In Unit, Lower Level, Washer In Unit
Features
- Kitchen - Table Space, Combination Dining/Living, Open Floorplan
- Flooring: Wood
- Windows: Window Treatments
- Basement: Connecting Stairway,Rear Entrance,Sump Pump,Finished,Walk-Out Access
- Number of fireplaces: 1
- Fireplace features: Wood Burning
Interior area
- Total structure area: 1,689
- Total interior livable area: 1,589 sqft
- Finished area above ground: 1,126
- Finished area below ground: 463
Property
Parking
- Total spaces: 2
- Parking features: Assigned, Off Street
- Details: Assigned Parking, Assigned Space #: 6567 (x2)
Accessibility
- Accessibility features: None
Features
- Levels: Three
- Stories: 3
- Pool features: None
Lot
- Size: 1,600 sqft
Details
- Additional structures: Above Grade, Below Grade
- Parcel number: 0882 136A0017
- Zoning: 150
- Special conditions: Standard
Construction
Type & style
- Home type: Townhouse
- Architectural style: Colonial
- Property subtype: Townhouse
Materials
- Vinyl Siding
- Foundation: Block
Condition
- Average
- New construction: No
- Year built: 1985
Details
- Builder model: BRAXTON
Utilities & green energy
- Sewer: Public Septic, Public Sewer
- Water: Public
Community & neighborhood
Location
- Region: Springfield
- Subdivision: Keene Mill Village
HOA & financial
HOA
- Has HOA: Yes
- HOA fee: $300 quarterly
- Amenities included: Tennis Court(s), Tot Lots/Playground, Common Grounds
- Services included: Common Area Maintenance, Insurance, Road Maintenance, Snow Removal
- Association name: KEENE MILL VILLAGE V HOA
Other
Other facts
- Listing agreement: Exclusive Right To Sell
- Listing terms: Conventional,FHA,VA Loan,Cash
- Ownership: Fee Simple
Price history
| Date | Event | Price |
|---|---|---|
| 5/2/2025 | Sold | $533,500+2.6%$336/sqft |
Source: | ||
| 3/25/2025 | Listing removed | $520,000$327/sqft |
Source: | ||
| 3/20/2025 | Listed for sale | $520,000+36.4%$327/sqft |
Source: | ||
| 3/7/2005 | Sold | $381,333$240/sqft |
Source: Public Record Report a problem | ||
Public tax history
| Year | Property taxes | Tax assessment |
|---|---|---|
| 2025 | $5,984 +9.1% | $517,650 +9.3% |
| 2024 | $5,487 +9.2% | $473,590 +6.4% |
| 2023 | $5,024 +4.4% | $445,170 +5.7% |
Find assessor info on the county website
Neighborhood: 22152
Nearby schools
GreatSchools rating
- 7/10Keene Mill Elementary SchoolGrades: PK-6Distance: 2.1 mi
- 8/10Lake Braddock SecondaryGrades: 7-12Distance: 1.9 mi
Schools provided by the listing agent
- Elementary: Keene Mill
- Middle: Lake Braddock Secondary School
- High: Lake Braddock
- District: Fairfax County Public Schools
Source: Bright MLS. This data may not be complete. We recommend contacting the local school district to confirm school assignments for this home.
Get a cash offer in 3 minutes
Find out how much your home could sell for in as little as 3 minutes with a no-obligation cash offer.
Estimated market value$538,500
Get a cash offer in 3 minutes
Find out how much your home could sell for in as little as 3 minutes with a no-obligation cash offer.
Estimated market value
$538,500
