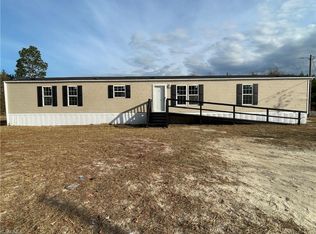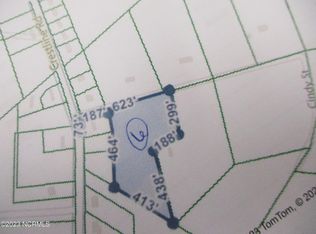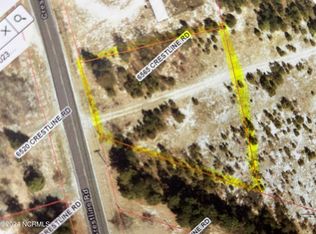Sold for $68,000
$68,000
6567 Crestline Road, Laurinburg, NC 28352
3beds
980sqft
Manufactured Home
Built in 1999
0.48 Acres Lot
$68,700 Zestimate®
$69/sqft
$-- Estimated rent
Home value
$68,700
Estimated sales range
Not available
Not available
Zestimate® history
Loading...
Owner options
Explore your selling options
What's special
1999 Redmon Single Wide Mobile Home on almost 1/2 acre lot. No city taxes, County water and septic tank. 3 bedrooms, 2 baths, living room/dining area/Kitchen all open areas. Kitchen stove & refrigerator will stay. Washer & Dryer will be removed. All electric no gas. Tax value is only based on the lot not the single wide mobile home. Vinyl skirting. This would be a great starter home or investment property. Call for appointment.
Zillow last checked: 8 hours ago
Listing updated: November 12, 2024 at 12:21pm
Listed by:
Debbie Evans 910-277-6983,
Hasty Realty
Bought with:
Lee A McColl, 348691
Hasty Realty
Source: Hive MLS,MLS#: 100464805 Originating MLS: Cape Fear Realtors MLS, Inc.
Originating MLS: Cape Fear Realtors MLS, Inc.
Facts & features
Interior
Bedrooms & bathrooms
- Bedrooms: 3
- Bathrooms: 2
- Full bathrooms: 2
Primary bedroom
- Description: Wood Laminate, DBL Closets
- Level: Main
- Dimensions: 13 x 10.6
Bedroom 2
- Description: Wood Laminate
- Level: Main
- Dimensions: 9.7 x 9.1
Bedroom 3
- Description: Wood Laminate
- Level: Main
- Dimensions: 12 x 9.3
Dining room
- Description: Tile Floor, Bar & Cabinets
- Level: Main
- Dimensions: 10 x 8.3
Kitchen
- Description: Tile Floor, Stove & Refrigerator
- Level: Main
- Dimensions: 16.2 x 9.1
Laundry
- Description: Tile Floor W/D Hook ups
- Level: Main
- Dimensions: 5.4 x 7.6
Living room
- Description: Tile Floor, C Fan, Book Case
- Level: Main
- Dimensions: 14.7 x 12.8
Heating
- Forced Air, Heat Pump, Electric
Cooling
- Central Air, Heat Pump
Appliances
- Included: Electric Oven, Refrigerator
- Laundry: Dryer Hookup, Washer Hookup
Features
- Ceiling Fan(s), Walk-in Shower
- Flooring: Laminate, Tile
- Has fireplace: No
- Fireplace features: None
Interior area
- Total structure area: 980
- Total interior livable area: 980 sqft
Property
Parking
- Parking features: Unpaved
Features
- Levels: One
- Stories: 1
- Patio & porch: None
- Fencing: None
Lot
- Size: 0.48 Acres
- Dimensions: 100 x 199 x 116 x 190
Details
- Parcel number: 010238 02005
- Zoning: RA
- Special conditions: Standard
Construction
Type & style
- Home type: MobileManufactured
- Property subtype: Manufactured Home
Materials
- See Remarks, Vinyl Siding
- Foundation: Crawl Space
- Roof: Metal
Condition
- New construction: No
- Year built: 1999
Utilities & green energy
- Sewer: Septic Tank
- Water: Public
- Utilities for property: Water Available
Community & neighborhood
Location
- Region: Laurinburg
- Subdivision: Crow's Park
Other
Other facts
- Listing agreement: Exclusive Right To Sell
- Listing terms: Cash,Conventional
- Road surface type: Paved
Price history
| Date | Event | Price |
|---|---|---|
| 11/12/2024 | Sold | $68,000-9.2%$69/sqft |
Source: | ||
| 10/1/2024 | Pending sale | $74,900$76/sqft |
Source: | ||
| 9/13/2024 | Listed for sale | $74,900$76/sqft |
Source: | ||
| 9/11/2024 | Contingent | $74,900$76/sqft |
Source: | ||
| 9/6/2024 | Listed for sale | $74,900$76/sqft |
Source: | ||
Public tax history
Tax history is unavailable.
Neighborhood: 28352
Nearby schools
GreatSchools rating
- 7/10South Johnson ElementaryGrades: PK-5Distance: 5.8 mi
- 4/10Spring Hill MiddleGrades: 6-8Distance: 14.7 mi
- 2/10Scotland High SchoolGrades: 9-12Distance: 7.1 mi
Schools provided by the listing agent
- Elementary: South Johnson
- Middle: Spring Hill
- High: Scotland High
Source: Hive MLS. This data may not be complete. We recommend contacting the local school district to confirm school assignments for this home.


