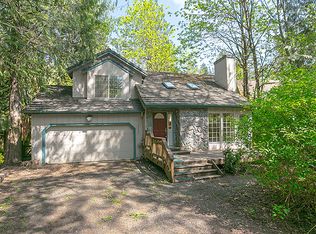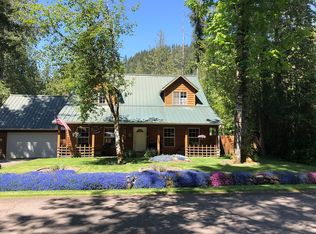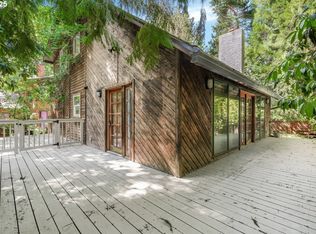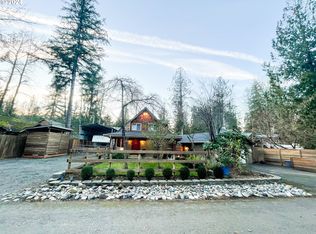Beautifully,4 Bed, 2 bath, Custom Home. Gorgeous Knotty Pine Cabinets, Accent Lighting, New SS Appliances, Tile Counter Tops, w/ River Rock Back Splash, 2-River Rock FirePlaces With Log Mantels, New Designer Paints w/ T&G Pine accent Walls, Log Accents Throughout, Including Log Railing and Pristine Plank Flooring, Soaking Tub, New Cedar fencing, Landscaped, and Community Amenities include Pool, Tennis, Walking Trails and Much More.
This property is off market, which means it's not currently listed for sale or rent on Zillow. This may be different from what's available on other websites or public sources.



