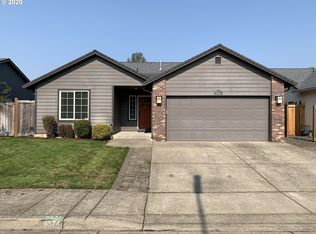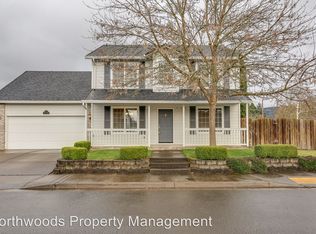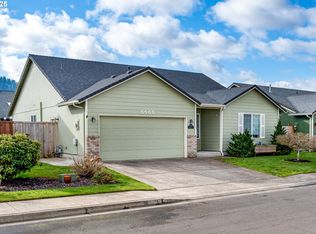High ceilings greet you along with a gas fireplace in the living room. Desirable floor plan. Kitchen with eating bar and large dining area. Slider leads out to a patio from the dining area. Upstairs bonus room or possible 4th bedroom. Down stairs master with full bath and walk in closet. Great neighborhood with low maintenance yard. Last stages of clean up being finished, watch for new pictures.
This property is off market, which means it's not currently listed for sale or rent on Zillow. This may be different from what's available on other websites or public sources.




