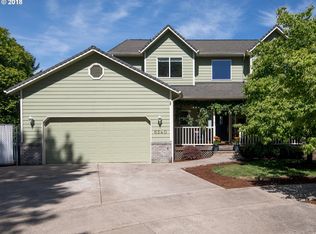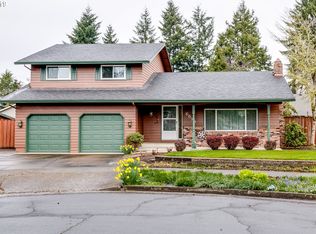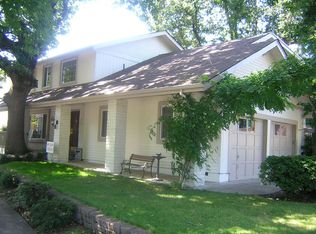Sold
$485,000
6566 E St, Springfield, OR 97478
4beds
2,042sqft
Residential, Single Family Residence
Built in 1975
9,147.6 Square Feet Lot
$491,800 Zestimate®
$238/sqft
$2,477 Estimated rent
Home value
$491,800
$467,000 - $516,000
$2,477/mo
Zestimate® history
Loading...
Owner options
Explore your selling options
What's special
Spacious Thurston lot and home with three-car garage in a cul-de-sac. Country kitchen has a breakfast bar with open concept family room/sun-room and allows plenty of space to entertain family and friends. Elegantly tall entrance ceiling and a large front porch add charm. Sizeable windows allow light and views of the surrounding greenery. Check out the view of the Thurston Hills from the window above the entrance door. Great location near multiple schools, plus not far from Riverbend Hospital, stores, hiking trails, Splash swimming pool, and more! Brand new roof in July 2023! There is plenty of parking in the extra large driveway.
Zillow last checked: 8 hours ago
Listing updated: February 16, 2024 at 05:22am
Listed by:
Lynne Nelson 541-918-1179,
Hybrid Real Estate
Bought with:
Tyler Boorman, 201244869
RE/MAX Integrity
Source: RMLS (OR),MLS#: 23105312
Facts & features
Interior
Bedrooms & bathrooms
- Bedrooms: 4
- Bathrooms: 2
- Full bathrooms: 1
- Partial bathrooms: 1
- Main level bathrooms: 1
Primary bedroom
- Features: Wallto Wall Carpet
- Level: Upper
- Area: 140
- Dimensions: 10 x 14
Bedroom 2
- Features: Wallto Wall Carpet
- Level: Upper
- Area: 160
- Dimensions: 16 x 10
Bedroom 3
- Features: Wallto Wall Carpet
- Level: Upper
- Area: 100
- Dimensions: 10 x 10
Bedroom 4
- Features: Wallto Wall Carpet
- Level: Upper
- Area: 209
- Dimensions: 19 x 11
Dining room
- Features: Wallto Wall Carpet
- Level: Main
- Area: 108
- Dimensions: 9 x 12
Family room
- Features: Wallto Wall Carpet
- Level: Main
- Area: 228
- Dimensions: 19 x 12
Kitchen
- Features: Tile Floor
- Level: Main
- Area: 204
- Width: 12
Living room
- Features: Wallto Wall Carpet
- Level: Main
- Area: 187
- Dimensions: 17 x 11
Heating
- Heat Pump
Cooling
- Heat Pump
Appliances
- Included: Built In Oven, Dishwasher, Disposal, Range Hood, Electric Water Heater
Features
- Kitchen Island, Pantry, Tile
- Flooring: Wall to Wall Carpet, Tile
- Windows: Vinyl Frames
- Basement: None
- Number of fireplaces: 1
- Fireplace features: Wood Burning
Interior area
- Total structure area: 2,042
- Total interior livable area: 2,042 sqft
Property
Parking
- Total spaces: 3
- Parking features: Driveway, Attached
- Attached garage spaces: 3
- Has uncovered spaces: Yes
Features
- Levels: Two
- Stories: 2
- Patio & porch: Deck
- Exterior features: Yard
- Fencing: Fenced
Lot
- Size: 9,147 sqft
- Features: Cul-De-Sac, SqFt 7000 to 9999
Details
- Parcel number: 1100310
- Zoning: LD
Construction
Type & style
- Home type: SingleFamily
- Architectural style: Traditional
- Property subtype: Residential, Single Family Residence
Materials
- Lap Siding, Wood Siding
- Foundation: Concrete Perimeter, Pillar/Post/Pier
- Roof: Composition
Condition
- Resale
- New construction: No
- Year built: 1975
Utilities & green energy
- Sewer: Public Sewer
- Water: Public
- Utilities for property: Cable Connected
Community & neighborhood
Location
- Region: Springfield
Other
Other facts
- Listing terms: Cash,Conventional,FHA,VA Loan
- Road surface type: Paved
Price history
| Date | Event | Price |
|---|---|---|
| 2/16/2024 | Sold | $485,000-2.8%$238/sqft |
Source: | ||
| 12/20/2023 | Pending sale | $499,000$244/sqft |
Source: | ||
| 11/1/2023 | Price change | $499,000-3.9%$244/sqft |
Source: | ||
| 10/15/2023 | Price change | $519,000-1.1%$254/sqft |
Source: | ||
| 10/3/2023 | Price change | $525,000-2.6%$257/sqft |
Source: | ||
Public tax history
| Year | Property taxes | Tax assessment |
|---|---|---|
| 2025 | $4,718 +1.6% | $257,269 +3% |
| 2024 | $4,641 +4.4% | $249,776 +3% |
| 2023 | $4,444 +3.4% | $242,501 +3% |
Find assessor info on the county website
Neighborhood: 97478
Nearby schools
GreatSchools rating
- 6/10Ridgeview Elementary SchoolGrades: K-5Distance: 0.1 mi
- 6/10Thurston Middle SchoolGrades: 6-8Distance: 0.3 mi
- 5/10Thurston High SchoolGrades: 9-12Distance: 0.5 mi
Schools provided by the listing agent
- Elementary: Ridgeview
- Middle: Thurston
- High: Thurston
Source: RMLS (OR). This data may not be complete. We recommend contacting the local school district to confirm school assignments for this home.

Get pre-qualified for a loan
At Zillow Home Loans, we can pre-qualify you in as little as 5 minutes with no impact to your credit score.An equal housing lender. NMLS #10287.


