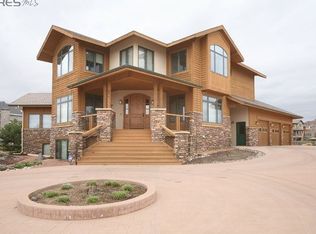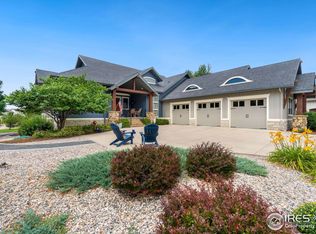Sold for $2,850,000 on 07/30/25
$2,850,000
6565 Rookery Rd, Fort Collins, CO 80528
5beds
7,636sqft
Residential-Detached, Residential
Built in 2009
0.95 Acres Lot
$2,836,000 Zestimate®
$373/sqft
$6,345 Estimated rent
Home value
$2,836,000
$2.69M - $2.98M
$6,345/mo
Zestimate® history
Loading...
Owner options
Explore your selling options
What's special
Indulge in resort-style living with this breathtaking Brannen-built estate, where luxury and comfort blend seamlessly. Step into the grand foyer and be captivated by the designer details - from gleaming wood floors to exquisite marble mosaics and custom built-ins in the library and music room. The heart of the home is the spacious gourmet kitchen featuring a stunning island and open layout complete with two fireplaces, a bar and formal dining space, all perfect for grand entertaining. Retreat to the primary suite with a glamorous 5-piece bath, cozy fireplace, and serene mountain views. The finished basement offers a large rec room, gym, bar, and two large bedrooms. Outside, relax in the private backyard oasis complete with a pool, hot tub, water feature, and fireplace. With a heated 2,586 sq. ft. garage featuring a dog wash station and 14-ft ceilings, there's plenty of room for all your vehicles and toys. Pre-inspected and ready for an elevator, this is the home you'll never want to leave!
Zillow last checked: 8 hours ago
Listing updated: July 30, 2025 at 09:01am
Listed by:
Pamela Everitt 970-310-8291,
Group Harmony
Bought with:
Pamela Everitt
Group Harmony
Source: IRES,MLS#: 1035165
Facts & features
Interior
Bedrooms & bathrooms
- Bedrooms: 5
- Bathrooms: 6
- Full bathrooms: 2
- 3/4 bathrooms: 2
- 1/2 bathrooms: 2
Primary bedroom
- Area: 384
- Dimensions: 24 x 16
Bedroom 2
- Area: 208
- Dimensions: 16 x 13
Bedroom 3
- Area: 240
- Dimensions: 16 x 15
Bedroom 4
- Area: 198
- Dimensions: 18 x 11
Bedroom 5
- Area: 195
- Dimensions: 15 x 13
Dining room
- Area: 165
- Dimensions: 15 x 11
Kitchen
- Area: 594
- Dimensions: 33 x 18
Living room
- Area: 480
- Dimensions: 24 x 20
Heating
- Forced Air, 2 or More Heat Sources, Humidity Control
Cooling
- Central Air, Ceiling Fan(s)
Appliances
- Included: Water Heater, Gas Range/Oven, Double Oven, Dishwasher, Refrigerator, Bar Fridge, Washer, Dryer, Microwave, Disposal
- Laundry: Sink, Upper Level
Features
- Study Area, High Speed Internet, Eat-in Kitchen, Separate Dining Room, Cathedral/Vaulted Ceilings, Open Floorplan, Pantry, Walk-In Closet(s), Wet Bar, Jack & Jill Bathroom, Kitchen Island, High Ceilings, Beamed Ceilings, Crown Molding, Open Floor Plan, Walk-in Closet, 9ft+ Ceilings
- Flooring: Wood, Wood Floors, Tile, Carpet
- Windows: Window Coverings, Double Pane Windows
- Basement: Full,Partially Finished
- Has fireplace: Yes
- Fireplace features: 2+ Fireplaces, Double Sided, Living Room, Master Bedroom, Great Room
Interior area
- Total structure area: 7,636
- Total interior livable area: 7,636 sqft
- Finished area above ground: 4,832
- Finished area below ground: 2,804
Property
Parking
- Total spaces: 5
- Parking features: Garage Door Opener, >8' Garage Door, Heated Garage, Oversized
- Attached garage spaces: 5
- Details: Garage Type: Attached
Accessibility
- Accessibility features: Level Lot, Main Level Laundry
Features
- Levels: Two
- Stories: 2
- Patio & porch: Patio, Deck
- Exterior features: Hot Tub Included
- Has private pool: Yes
- Pool features: Private
- Has spa: Yes
- Spa features: Heated
- Fencing: Partial,Electric
Lot
- Size: 0.95 Acres
- Features: Lawn Sprinkler System, Corner Lot, Level, Abuts Private Open Space
Details
- Parcel number: R1588136
- Zoning: UE
- Special conditions: Private Owner
Construction
Type & style
- Home type: SingleFamily
- Architectural style: Contemporary/Modern
- Property subtype: Residential-Detached, Residential
Materials
- Brick, Stone, Stucco
- Roof: Composition
Condition
- Not New, Previously Owned
- New construction: No
- Year built: 2009
Details
- Builder name: Brannen
Utilities & green energy
- Electric: Electric, City of FTC
- Gas: Natural Gas, Xcel Energy
- Sewer: District Sewer
- Water: District Water, FTC/LVLD Water
- Utilities for property: Natural Gas Available, Electricity Available, Cable Available
Green energy
- Energy efficient items: Southern Exposure, HVAC
Community & neighborhood
Community
- Community features: Playground, Park
Location
- Region: Fort Collins
- Subdivision: Fossil Lake Ranch
HOA & financial
HOA
- Has HOA: Yes
- HOA fee: $800 annually
- Services included: Common Amenities
Other
Other facts
- Listing terms: Cash,Conventional
- Road surface type: Paved, Asphalt
Price history
| Date | Event | Price |
|---|---|---|
| 7/30/2025 | Sold | $2,850,000-1.7%$373/sqft |
Source: | ||
| 7/6/2025 | Pending sale | $2,900,000$380/sqft |
Source: | ||
| 5/28/2025 | Listed for sale | $2,900,000+27.5%$380/sqft |
Source: | ||
| 3/8/2021 | Sold | $2,275,000-3.2%$298/sqft |
Source: | ||
| 1/23/2021 | Pending sale | $2,350,000$308/sqft |
Source: | ||
Public tax history
| Year | Property taxes | Tax assessment |
|---|---|---|
| 2024 | $11,662 +31.6% | $128,928 -1% |
| 2023 | $8,864 -1.1% | $130,179 +41.6% |
| 2022 | $8,962 -4.4% | $91,935 -2.8% |
Find assessor info on the county website
Neighborhood: Fossil Lake
Nearby schools
GreatSchools rating
- 9/10Zach Elementary SchoolGrades: K-5Distance: 1 mi
- 7/10Preston Middle SchoolGrades: 6-8Distance: 1.5 mi
- 8/10Fossil Ridge High SchoolGrades: 9-12Distance: 1.2 mi
Schools provided by the listing agent
- Elementary: Zach
- Middle: Preston
- High: Fossil Ridge
Source: IRES. This data may not be complete. We recommend contacting the local school district to confirm school assignments for this home.
Get a cash offer in 3 minutes
Find out how much your home could sell for in as little as 3 minutes with a no-obligation cash offer.
Estimated market value
$2,836,000
Get a cash offer in 3 minutes
Find out how much your home could sell for in as little as 3 minutes with a no-obligation cash offer.
Estimated market value
$2,836,000

