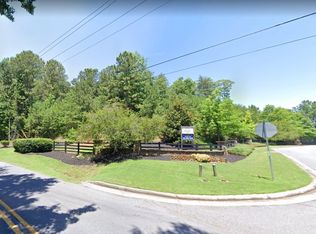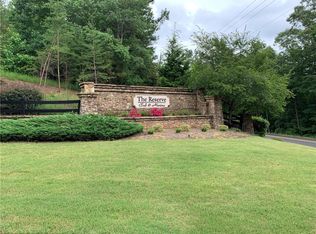Closed
$554,600
6565 Nix Rd, Dawsonville, GA 30534
5beds
2,552sqft
Single Family Residence
Built in 2023
1 Acres Lot
$546,500 Zestimate®
$217/sqft
$2,715 Estimated rent
Home value
$546,500
$508,000 - $585,000
$2,715/mo
Zestimate® history
Loading...
Owner options
Explore your selling options
What's special
Absolutely Stunning, Modern, and Immaculately Maintained Home on One Acre. No HOA! Nestled on a quiet, no-through street in sought-after Forsyth County, this beautifully maintained split-level home offers the best of peaceful living, without the Forsyth County traffic! Situated on a full acre with no HOA, this property is perfect for anyone seeking space, privacy, and modern comfort. From the moment you step inside, you'll be wowed by the light-filled, open-concept design. A welcoming two-story foyer and stylish light-colored flooring throughout set the tone for the home's contemporary elegance. The spacious living room flows seamlessly into the stunning kitchen, which features quartz countertops, a sleek stainless steel farmhouse sink, modern cabinetry, a large island ideal for entertaining, and designer light fixtures. A separate dining/breakfast area allows for quiet meals. Step out from the kitchen to a covered patio overlooking a picturesque yard lined with mature pine trees and soft pine needles, just the perfect space for play, gardening, or simply relaxing. On the same level, the sunlit master suite boasts tray ceilings and offers a peaceful retreat. The lower level is a true gem: a fully equipped in-law or teen suite with its own bright kitchen, two bedrooms, a full bath with a tub, and a private entranceCoideal for multigenerational living or guests. Additional features include: A charming side patio with pavers - perfect for grilling and outdoor dining, an exterior storage room with private entry, and professional landscaping throughout the property This home offers the tranquility of nature while being just minutes from shopping, dining, and the vibrant Lake Lanier. Don't miss this rare opportunity. Schedule your private tour today and make this dream home yours!
Zillow last checked: 8 hours ago
Listing updated: August 06, 2025 at 06:06am
Listed by:
Michael A Garcia 770-231-9908,
Maximum One Premier Realtors
Bought with:
Non Mls Salesperson, 279783
Non-Mls Company
Source: GAMLS,MLS#: 10528733
Facts & features
Interior
Bedrooms & bathrooms
- Bedrooms: 5
- Bathrooms: 3
- Full bathrooms: 3
Kitchen
- Features: Breakfast Area, Breakfast Room, Kitchen Island, Pantry, Second Kitchen, Solid Surface Counters
Heating
- Central, Electric, Zoned
Cooling
- Ceiling Fan(s), Central Air, Electric, Heat Pump, Zoned
Appliances
- Included: Dishwasher, Electric Water Heater, Microwave
- Laundry: Mud Room
Features
- High Ceilings, In-Law Floorplan, Tray Ceiling(s), Walk-In Closet(s)
- Flooring: Sustainable
- Windows: Double Pane Windows
- Basement: None
- Number of fireplaces: 1
- Fireplace features: Living Room
- Common walls with other units/homes: No Common Walls
Interior area
- Total structure area: 2,552
- Total interior livable area: 2,552 sqft
- Finished area above ground: 1,522
- Finished area below ground: 1,030
Property
Parking
- Total spaces: 2
- Parking features: Attached, Basement, Garage, Garage Door Opener, Side/Rear Entrance
- Has attached garage: Yes
Features
- Levels: Multi/Split
- Patio & porch: Deck, Patio
- Exterior features: Gas Grill
- Waterfront features: No Dock Or Boathouse
- Body of water: None
Lot
- Size: 1 Acres
- Features: Level
- Residential vegetation: Wooded
Details
- Additional structures: Outbuilding
- Parcel number: 288 076
Construction
Type & style
- Home type: SingleFamily
- Architectural style: Contemporary,Other
- Property subtype: Single Family Residence
Materials
- Concrete
- Foundation: Slab
- Roof: Composition
Condition
- Resale
- New construction: No
- Year built: 2023
Utilities & green energy
- Electric: 220 Volts
- Sewer: Septic Tank
- Water: Public
- Utilities for property: Cable Available, Electricity Available, High Speed Internet, Phone Available, Water Available
Community & neighborhood
Security
- Security features: Smoke Detector(s)
Community
- Community features: None
Location
- Region: Dawsonville
- Subdivision: none
HOA & financial
HOA
- Has HOA: No
- Services included: None
Other
Other facts
- Listing agreement: Exclusive Right To Sell
Price history
| Date | Event | Price |
|---|---|---|
| 8/5/2025 | Sold | $554,600+0.8%$217/sqft |
Source: | ||
| 7/20/2025 | Pending sale | $550,000$216/sqft |
Source: | ||
| 5/23/2025 | Listed for sale | $550,000+44.7%$216/sqft |
Source: | ||
| 8/4/2023 | Sold | $380,000+406.7%$149/sqft |
Source: Public Record Report a problem | ||
| 12/22/2022 | Sold | $75,000$29/sqft |
Source: Public Record Report a problem | ||
Public tax history
| Year | Property taxes | Tax assessment |
|---|---|---|
| 2024 | $4,246 +513% | $173,148 +515.3% |
| 2023 | $693 | $28,140 |
| 2022 | -- | -- |
Find assessor info on the county website
Neighborhood: 30534
Nearby schools
GreatSchools rating
- 4/10Chestatee Elementary SchoolGrades: PK-5Distance: 2.3 mi
- 5/10North Forsyth Middle SchoolGrades: 6-8Distance: 7 mi
- 6/10East Forsyth High SchoolGrades: 9-12Distance: 4.5 mi
Schools provided by the listing agent
- Elementary: Chestatee Primary
- Middle: North Forsyth
- High: East Forsyth
Source: GAMLS. This data may not be complete. We recommend contacting the local school district to confirm school assignments for this home.
Get a cash offer in 3 minutes
Find out how much your home could sell for in as little as 3 minutes with a no-obligation cash offer.
Estimated market value$546,500
Get a cash offer in 3 minutes
Find out how much your home could sell for in as little as 3 minutes with a no-obligation cash offer.
Estimated market value
$546,500

