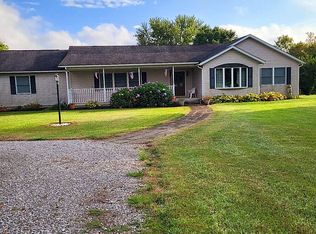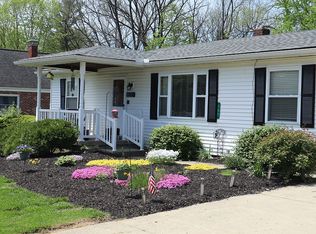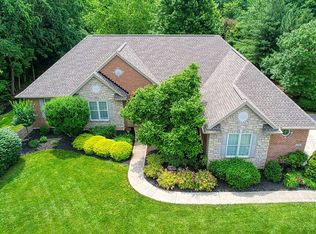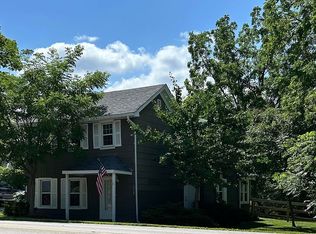Coming Soon no showings until 11/5. Secluded gated oasis set back off the road on nearly 48 acres. Over 7000 finished sq ft custom log home with soaring ceilings, slate floors, & tremendous millwork. Entertaining is a delight inside and out with stone patio overlooking the two tiered pool & log pool house. Spacious 4 stall horse barn with dutch doors, cobblestone surround, workshop & heated tack room. Secured fenced pastures, additional barn with hay loft & stocked pond. Conveniently located just 1 mile from Bel-wood Country club.
This property is off market, which means it's not currently listed for sale or rent on Zillow. This may be different from what's available on other websites or public sources.



