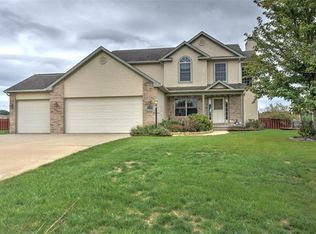Custom built by the builder for his own family. Wonderful home with many unique features. The entire main floor has solid hickory flooring. Every bedroom has a walk-in closet. Huge kitchen with lots of Schrock Cabinets open to an oversized Great Room with a stone wall. Main floor office can be private by closing the barn doors. The 9' ceilings and the crown molding are added touches for the homes character. The upstairs master suite has a closet measuring 15' x 10. The laundry room is on the same floor as all of the bedrooms. The basement has been finished with the same care as the main floor. The bonus room offers many options that would be a perfect room for guest. The garage has 1128 sq. ft. and has plenty of room for most anything. Year around enjoyment come from sitting on the composite deck looking out at the pond. There is a $40 per year pond fee to keep it looking nice. So, bring your canoe. Low power bills due to the home having Geo-Thermo HVAC.
This property is off market, which means it's not currently listed for sale or rent on Zillow. This may be different from what's available on other websites or public sources.
