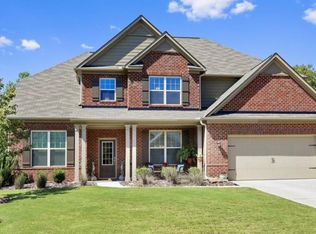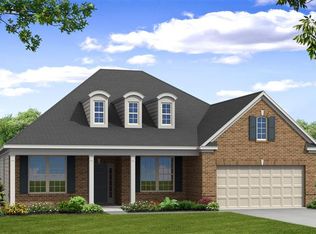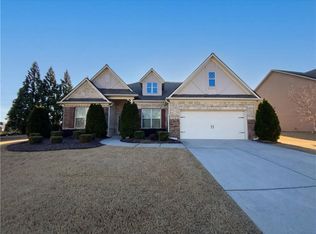The 2-story family room allows for wonderful natural light. , Kitchen features an island and terrific work space. , In addition to a formal living and dining room, the main level also has a study. , Master Suite has an extra large walk-in closet the entire length of the garage space. , All secondary bedrooms have direct access to an ensuite bathroom. , Huge Master bathroom has great storage and vanity space. .
This property is off market, which means it's not currently listed for sale or rent on Zillow. This may be different from what's available on other websites or public sources.


