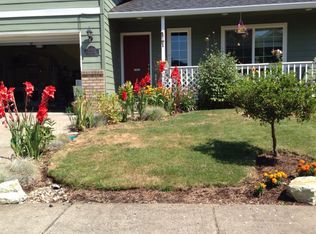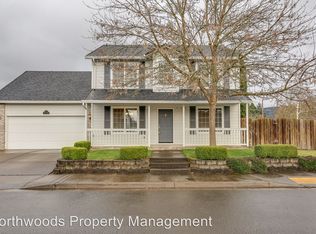Sold
$440,000
6565 Aaron Ln, Springfield, OR 97478
3beds
1,580sqft
Residential, Single Family Residence
Built in 2003
4,356 Square Feet Lot
$437,700 Zestimate®
$278/sqft
$2,503 Estimated rent
Home value
$437,700
$416,000 - $460,000
$2,503/mo
Zestimate® history
Loading...
Owner options
Explore your selling options
What's special
Charming Single-Level Home in the Heart of Thurston! Welcome to this beautifully maintained 3-bedroom, 2-bathroom home in the desirable Thurston area of Springfield, OR. Spanning 1,580 sq. ft., this light and bright home offers a spacious living room with a cozy gas fireplace, perfect for relaxing or entertaining. The large kitchen features an island, providing ample counter space for meal prep and gatherings. The primary suite boasts a walk-in closet, double sinks, and a Safe Step walk-in tub for added comfort. Another Safe Step walk-in tub is conveniently located in the second bathroom. This home is packed with updates, including a roof that’s less than five years old, a 65-gallon hot water heater, and an efficient heat pump. Enjoy the outdoors with a fully fenced yard, covered patio, and raised garden beds, ideal for year-round enjoyment. Don’t miss out on this fantastic home in a prime location! Schedule your showing today!
Zillow last checked: 8 hours ago
Listing updated: March 12, 2025 at 05:33am
Listed by:
Randy Ancell randyancell@gmail.com,
Peloton Real Estate
Bought with:
Teresa Smith, 201220105
United Real Estate Properties
Source: RMLS (OR),MLS#: 240755980
Facts & features
Interior
Bedrooms & bathrooms
- Bedrooms: 3
- Bathrooms: 2
- Full bathrooms: 2
- Main level bathrooms: 2
Primary bedroom
- Features: Double Sinks, Walkin Closet, Wallto Wall Carpet
- Level: Main
- Area: 165
- Dimensions: 11 x 15
Bedroom 2
- Features: Wallto Wall Carpet
- Level: Main
- Area: 110
- Dimensions: 10 x 11
Bedroom 3
- Features: Laminate Flooring
- Level: Main
- Area: 110
- Dimensions: 10 x 11
Dining room
- Features: Laminate Flooring
- Level: Main
- Area: 135
- Dimensions: 9 x 15
Kitchen
- Features: Dishwasher, Disposal, Island, Pantry, Skylight, Free Standing Range, Free Standing Refrigerator, Granite, Laminate Flooring, Vaulted Ceiling
- Level: Main
- Area: 210
- Width: 15
Living room
- Features: Ceiling Fan, Fireplace, Vaulted Ceiling, Wallto Wall Carpet
- Level: Main
- Area: 345
- Dimensions: 15 x 23
Heating
- Heat Pump, Fireplace(s)
Cooling
- Heat Pump
Appliances
- Included: Dishwasher, Disposal, Free-Standing Range, Free-Standing Refrigerator, Washer/Dryer, Gas Water Heater, Tank Water Heater
Features
- Ceiling Fan(s), Granite, High Speed Internet, Vaulted Ceiling(s), Kitchen Island, Pantry, Double Vanity, Walk-In Closet(s)
- Flooring: Laminate, Wall to Wall Carpet
- Doors: Storm Door(s)
- Windows: Double Pane Windows, Vinyl Frames, Skylight(s)
- Basement: Crawl Space
- Number of fireplaces: 1
- Fireplace features: Gas
Interior area
- Total structure area: 1,580
- Total interior livable area: 1,580 sqft
Property
Parking
- Total spaces: 2
- Parking features: Driveway, Garage Door Opener, Attached
- Attached garage spaces: 2
- Has uncovered spaces: Yes
Accessibility
- Accessibility features: Accessible Entrance, Garage On Main, Main Floor Bedroom Bath, Minimal Steps, Natural Lighting, One Level, Accessibility
Features
- Levels: One
- Stories: 1
- Patio & porch: Covered Patio
- Exterior features: Raised Beds
- Has spa: Yes
- Spa features: Bath
- Fencing: Fenced
Lot
- Size: 4,356 sqft
- Features: Level, SqFt 3000 to 4999
Details
- Parcel number: 1695202
Construction
Type & style
- Home type: SingleFamily
- Architectural style: Ranch
- Property subtype: Residential, Single Family Residence
Materials
- Cement Siding, Lap Siding, T111 Siding
- Foundation: Stem Wall
- Roof: Composition,Shingle
Condition
- Resale
- New construction: No
- Year built: 2003
Utilities & green energy
- Sewer: Public Sewer
- Water: Public
Community & neighborhood
Location
- Region: Springfield
HOA & financial
HOA
- Has HOA: Yes
- HOA fee: $50 annually
Other
Other facts
- Listing terms: Cash,Conventional,FHA,VA Loan
- Road surface type: Paved
Price history
| Date | Event | Price |
|---|---|---|
| 3/12/2025 | Sold | $440,000-2%$278/sqft |
Source: | ||
| 2/15/2025 | Pending sale | $449,000$284/sqft |
Source: | ||
| 2/10/2025 | Listed for sale | $449,000+74.2%$284/sqft |
Source: | ||
| 7/20/2018 | Sold | $257,800-2.3%$163/sqft |
Source: | ||
| 7/9/2018 | Pending sale | $264,000$167/sqft |
Source: Keller Williams /Eugene-Spfld #18387971 Report a problem | ||
Public tax history
| Year | Property taxes | Tax assessment |
|---|---|---|
| 2025 | $4,496 +1.6% | $245,207 +3% |
| 2024 | $4,424 +4.4% | $238,066 +3% |
| 2023 | $4,236 +3.4% | $231,133 +3% |
Find assessor info on the county website
Neighborhood: 97478
Nearby schools
GreatSchools rating
- 7/10Thurston Elementary SchoolGrades: K-5Distance: 0.9 mi
- 6/10Thurston Middle SchoolGrades: 6-8Distance: 0.3 mi
- 5/10Thurston High SchoolGrades: 9-12Distance: 0.6 mi
Schools provided by the listing agent
- Elementary: Thurston
- Middle: Thurston
- High: Thurston
Source: RMLS (OR). This data may not be complete. We recommend contacting the local school district to confirm school assignments for this home.

Get pre-qualified for a loan
At Zillow Home Loans, we can pre-qualify you in as little as 5 minutes with no impact to your credit score.An equal housing lender. NMLS #10287.

