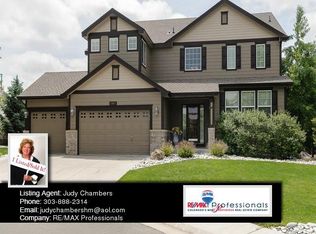Welcome Home!!! This is an incredible opportunity to live in The Farm in a home nestled within short walking distance to the park and elementary school. There is also access to the pool for summer enjoyment. This beautiful freshly new exterior painted home has open floor plan with gleaming hardwood flooring, carpeting, and tile. There is a main floor study or 5th bedroom, big and professional landscaped yard that sellers spent over $25k on. 3-car garage, open fininshed non-comforming basement. Upstairs is the large master with double sided fireplace, double closets, his and her sinks. and loft/library area upstair, There are 3 more bedrooms up and full bath with double sinks. There's a big open entry, lots of light, open kitchen with island along with very stylish all brand new black stainless steel appliances. Extremely cared for home and loved!
This property is off market, which means it's not currently listed for sale or rent on Zillow. This may be different from what's available on other websites or public sources.
