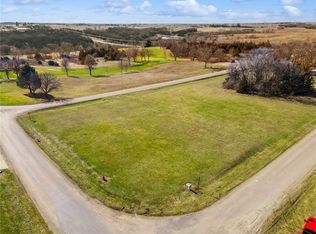Sold for $385,000
$385,000
6564 Panorama Rd, Panora, IA 50216
3beds
1,792sqft
Single Family Residence
Built in 2004
0.46 Acres Lot
$404,200 Zestimate®
$215/sqft
$2,263 Estimated rent
Home value
$404,200
$384,000 - $424,000
$2,263/mo
Zestimate® history
Loading...
Owner options
Explore your selling options
What's special
It has been said before.... but this home on the West side of Lake Panorama is all about the location! Situated on a large level lot right next door to the Lake Panorama West Par 3 Golf Course, you can be teeing off within minutes from walking out your front door. The open concept living room with vaulted ceilings and an electric fireplace, dining area and kitchen are so warm and inviting, plus a bonus sunroom gives you ample space for entertaining. The kitchen boasts white cabinetry, quartz countertops, stainless steel appliances, LTV flooring and peninsula seating. The nice sized master bedroom with walk in closet and large bathroom are separated from the other 2 bedrooms, bath and laundry room. But it doesn't stop there! The home has an attached 3 car garage with ample storage and a secure storm shelter. The detached 2 car garage and a storage shed will give you plenty of room for all your extra storage needs. The backyard provides you with peaceful privacy for enjoying your morning coffee or an evening beverage relaxing on the deck or by the firepit. Come check out this move in ready home today.
Zillow last checked: 8 hours ago
Listing updated: December 15, 2023 at 11:24am
Listed by:
Laura Kemble (641)755-2377,
Sunset Realty,
Angela Worth 712-249-4067,
Sunset Realty
Bought with:
Laura Kemble
Sunset Realty
Angela Worth
Sunset Realty
Source: DMMLS,MLS#: 685026 Originating MLS: Des Moines Area Association of REALTORS
Originating MLS: Des Moines Area Association of REALTORS
Facts & features
Interior
Bedrooms & bathrooms
- Bedrooms: 3
- Bathrooms: 3
- Full bathrooms: 2
- 1/2 bathrooms: 1
- Main level bedrooms: 3
Heating
- Baseboard, Electric
Cooling
- Central Air
Appliances
- Laundry: Main Level
Features
- Dining Area, Window Treatments
- Flooring: Carpet, Tile
- Number of fireplaces: 1
- Fireplace features: Electric
Interior area
- Total structure area: 1,792
- Total interior livable area: 1,792 sqft
Property
Parking
- Total spaces: 2
- Parking features: Attached, Detached, Garage, Two Car Garage, Three Car Garage
- Attached garage spaces: 2
Features
- Patio & porch: Deck
- Exterior features: Deck, Fire Pit, Storage
Lot
- Size: 0.46 Acres
- Dimensions: 100 x 200
Details
- Additional structures: Storage
- Parcel number: 0001653700
- Zoning: RR
Construction
Type & style
- Home type: SingleFamily
- Architectural style: Ranch
- Property subtype: Single Family Residence
Materials
- Vinyl Siding
- Foundation: Slab
- Roof: Asphalt,Shingle
Condition
- Year built: 2004
Utilities & green energy
- Sewer: Septic Tank
- Water: Community/Coop
Community & neighborhood
Community
- Community features: Playground
Location
- Region: Panora
HOA & financial
HOA
- Has HOA: Yes
- HOA fee: $1,331 annually
- Services included: Security
- Association name: Lake Panorama Association
- Second association name: Lake Panorama Association
Other
Other facts
- Listing terms: Cash,Conventional
- Road surface type: Asphalt
Price history
| Date | Event | Price |
|---|---|---|
| 12/15/2023 | Sold | $385,000$215/sqft |
Source: | ||
| 11/13/2023 | Pending sale | $385,000$215/sqft |
Source: | ||
| 11/7/2023 | Listed for sale | $385,000+90.1%$215/sqft |
Source: | ||
| 6/1/2018 | Sold | $202,500-7.5%$113/sqft |
Source: | ||
| 5/20/2018 | Pending sale | $219,000$122/sqft |
Source: Country Realty LLC #550966 Report a problem | ||
Public tax history
| Year | Property taxes | Tax assessment |
|---|---|---|
| 2024 | $3,772 +13.3% | $319,400 |
| 2023 | $3,328 +1.5% | $319,400 +41.5% |
| 2022 | $3,280 +1.8% | $225,700 |
Find assessor info on the county website
Neighborhood: 50216
Nearby schools
GreatSchools rating
- 3/10Panorama Elementary SchoolGrades: PK-5Distance: 2.1 mi
- 4/10Panorama Middle SchoolGrades: 6-8Distance: 2.3 mi
- 8/10Panorama High SchoolGrades: 9-12Distance: 2.3 mi
Schools provided by the listing agent
- District: Panorama Community
Source: DMMLS. This data may not be complete. We recommend contacting the local school district to confirm school assignments for this home.
Get pre-qualified for a loan
At Zillow Home Loans, we can pre-qualify you in as little as 5 minutes with no impact to your credit score.An equal housing lender. NMLS #10287.
