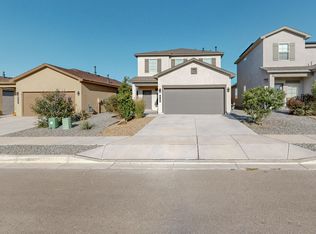Sold on 05/02/25
Price Unknown
6564 Gannett Dr NE, Rio Rancho, NM 87144
3beds
1,420sqft
Single Family Residence
Built in 2021
4,791.6 Square Feet Lot
$324,200 Zestimate®
$--/sqft
$2,015 Estimated rent
Home value
$324,200
$292,000 - $360,000
$2,015/mo
Zestimate® history
Loading...
Owner options
Explore your selling options
What's special
This lovely home is ideal for family living and entertaining. It has a bright open floor plan with both spacious living and dining areas. Kitchen is highlighted by granite counter tops, large island with bar and all stainless appliances including gas range, microwave and refrigerator. Three bedrooms including primary suite, separate from other two bedrooms, with walkin closet and bath with dual sink vanity and large shower. Home comes complete with all appliances including washer and dryer. Backyard has covered patio and is beautifully landscaped with lush lawn and shrubs and has auto drip and sprinkler system.
Zillow last checked: 8 hours ago
Listing updated: May 15, 2025 at 09:17pm
Listed by:
Joe Schifani 505-889-4565,
Affordable Realty Services Inc
Bought with:
Vertical Real Estate
Keller Williams Realty
Source: SWMLS,MLS#: 1077586
Facts & features
Interior
Bedrooms & bathrooms
- Bedrooms: 3
- Bathrooms: 2
- Full bathrooms: 1
- 3/4 bathrooms: 1
Primary bedroom
- Level: Main
- Area: 143
- Dimensions: 13 x 11
Bedroom 2
- Level: Main
- Area: 110
- Dimensions: 11 x 10
Bedroom 3
- Level: Main
- Area: 110
- Dimensions: 11 x 10
Dining room
- Level: Main
- Area: 168
- Dimensions: 14 x 12
Kitchen
- Level: Main
- Area: 168
- Dimensions: 14 x 12
Living room
- Level: Main
- Area: 210
- Dimensions: 15 x 14
Heating
- Central, Forced Air
Cooling
- Refrigerated
Appliances
- Included: Dryer, Dishwasher, Free-Standing Gas Range, Microwave, Refrigerator, Washer
- Laundry: Washer Hookup, Dryer Hookup, ElectricDryer Hookup
Features
- Breakfast Bar, Ceiling Fan(s), Dual Sinks, Great Room, Kitchen Island, Main Level Primary, Shower Only, Separate Shower
- Flooring: Carpet, Tile
- Windows: Thermal Windows
- Has basement: No
- Has fireplace: No
Interior area
- Total structure area: 1,420
- Total interior livable area: 1,420 sqft
Property
Parking
- Total spaces: 2
- Parking features: Attached, Garage, Garage Door Opener
- Attached garage spaces: 2
Features
- Levels: One
- Stories: 1
- Patio & porch: Covered, Patio
- Exterior features: Private Yard, Sprinkler/Irrigation
- Fencing: Wall
Lot
- Size: 4,791 sqft
- Features: Lawn, Landscaped, Sprinklers Automatic
Details
- Parcel number: R186900
- Zoning description: R-1
Construction
Type & style
- Home type: SingleFamily
- Property subtype: Single Family Residence
Materials
- Frame, Stucco
- Roof: Pitched,Shingle
Condition
- Resale
- New construction: No
- Year built: 2021
Details
- Builder name: Dr Horton
Utilities & green energy
- Sewer: Public Sewer
- Water: Public
- Utilities for property: Electricity Connected, Natural Gas Connected, Sewer Connected, Water Connected
Green energy
- Energy generation: None
Community & neighborhood
Location
- Region: Rio Rancho
HOA & financial
HOA
- Has HOA: Yes
- HOA fee: $30 monthly
Other
Other facts
- Listing terms: Cash,Conventional,FHA,VA Loan
Price history
| Date | Event | Price |
|---|---|---|
| 5/2/2025 | Sold | -- |
Source: | ||
| 4/6/2025 | Pending sale | $329,900$232/sqft |
Source: | ||
| 2/4/2025 | Listed for sale | $329,900$232/sqft |
Source: | ||
| 9/30/2024 | Listing removed | $329,900$232/sqft |
Source: | ||
| 9/27/2024 | Price change | $329,900-2.9%$232/sqft |
Source: | ||
Public tax history
| Year | Property taxes | Tax assessment |
|---|---|---|
| 2025 | $3,033 -0.3% | $86,920 +3% |
| 2024 | $3,041 +2.6% | $84,388 +3% |
| 2023 | $2,963 +1.9% | $81,930 +3% |
Find assessor info on the county website
Neighborhood: 87144
Nearby schools
GreatSchools rating
- 7/10Vista Grande Elementary SchoolGrades: K-5Distance: 2 mi
- 8/10Mountain View Middle SchoolGrades: 6-8Distance: 3.9 mi
- 7/10V Sue Cleveland High SchoolGrades: 9-12Distance: 4 mi
Get a cash offer in 3 minutes
Find out how much your home could sell for in as little as 3 minutes with a no-obligation cash offer.
Estimated market value
$324,200
Get a cash offer in 3 minutes
Find out how much your home could sell for in as little as 3 minutes with a no-obligation cash offer.
Estimated market value
$324,200
