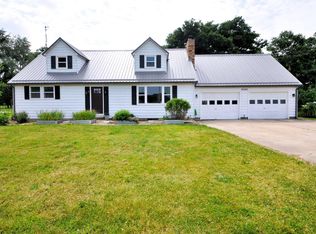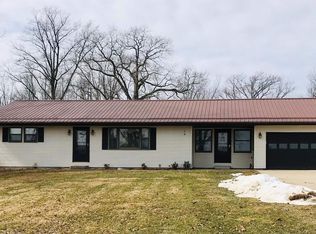Closed
$395,000
65639 Maple Rd, Lakeville, IN 46536
3beds
1,768sqft
Single Family Residence
Built in 1930
7 Acres Lot
$408,300 Zestimate®
$--/sqft
$1,939 Estimated rent
Home value
$408,300
$380,000 - $441,000
$1,939/mo
Zestimate® history
Loading...
Owner options
Explore your selling options
What's special
Highest and best offers by noon 4-30. Lakeville two story farm house on 7 acres with outbuildings! This property has been totally remodeled and is like new construction on the inside (this includes dry wall, flooring, carpet and paint etc.). Open concept through the kitchen and living space with 9 foot ceilings! All new kitchen with large island with views of the barn area. Main level laundry and full bath. Upstairs is 3 bedrooms and 1 full bath. Both bathrooms have been remodeled! Many upgrades have been made including new roof, new hot water heater, new furnace, newer central air...! This is a perfect property for your livestock! There are 3 barns on the property. One open end shed is 36x17. The bank barn is 42x30 with an attached barn of 57x28. There is fencing for livestock. This property is close to Potato Creek state park and just a few minutes from the town of Lakeville which has access to the 31 hwy to get quickly to South Bend or the Plymouth area. This property is clean and ready for immediate occupancy!
Zillow last checked: 8 hours ago
Listing updated: May 31, 2025 at 08:52am
Listed by:
Rodger Pendl Cell:574-532-5005,
eXp Realty, LLC
Bought with:
Brent A Horine, RB25000352
eXp Realty, LLC
Source: IRMLS,MLS#: 202514481
Facts & features
Interior
Bedrooms & bathrooms
- Bedrooms: 3
- Bathrooms: 2
- Full bathrooms: 2
Bedroom 1
- Level: Upper
Bedroom 2
- Level: Upper
Heating
- Forced Air
Cooling
- Central Air
Appliances
- Included: Dishwasher, Refrigerator, Electric Range, Water Softener Owned
- Laundry: Main Level
Features
- Ceiling-9+, Eat-in Kitchen, Open Floorplan
- Basement: Partial
- Has fireplace: No
Interior area
- Total structure area: 2,472
- Total interior livable area: 1,768 sqft
- Finished area above ground: 1,768
- Finished area below ground: 0
Property
Parking
- Total spaces: 2
- Parking features: Carport
- Has garage: Yes
- Carport spaces: 2
Features
- Levels: Two
- Stories: 2
- Exterior features: Workshop
- Fencing: Farm
Lot
- Size: 7 Acres
- Dimensions: 340x38x867x338x833
- Features: 6-9.999, Rural
Details
- Additional structures: Barn(s), Barn
- Parcel number: 711328400005.000027
Construction
Type & style
- Home type: SingleFamily
- Property subtype: Single Family Residence
Materials
- Aluminum Siding
Condition
- New construction: No
- Year built: 1930
Utilities & green energy
- Sewer: Septic Tank
- Water: Well
Community & neighborhood
Location
- Region: Lakeville
- Subdivision: None
Price history
| Date | Event | Price |
|---|---|---|
| 5/30/2025 | Sold | $395,000-1.3% |
Source: | ||
| 4/30/2025 | Pending sale | $400,000 |
Source: | ||
| 4/25/2025 | Listed for sale | $400,000+185.7% |
Source: | ||
| 2/11/2009 | Sold | $140,000 |
Source: | ||
Public tax history
| Year | Property taxes | Tax assessment |
|---|---|---|
| 2024 | $1,239 -5.5% | $167,000 +4.8% |
| 2023 | $1,310 +44.1% | $159,400 +0.4% |
| 2022 | $909 +1% | $158,800 +35% |
Find assessor info on the county website
Neighborhood: 46536
Nearby schools
GreatSchools rating
- 6/10Laville Elementary SchoolGrades: K-6Distance: 4.7 mi
- 4/10Laville Jr-Sr High SchoolGrades: 7-12Distance: 4.3 mi
Schools provided by the listing agent
- Elementary: Laville
- Middle: Laville Jr/Sr
- High: Laville Jr/Sr
- District: Union-North United School Corp.
Source: IRMLS. This data may not be complete. We recommend contacting the local school district to confirm school assignments for this home.

Get pre-qualified for a loan
At Zillow Home Loans, we can pre-qualify you in as little as 5 minutes with no impact to your credit score.An equal housing lender. NMLS #10287.

