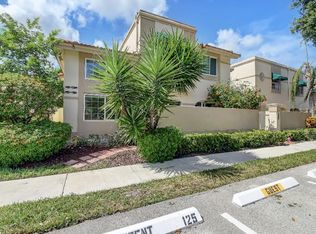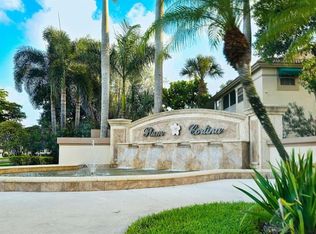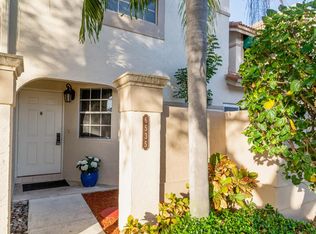Last minute seasonal rental now available in this beautiful first-floor garden apartment, featuring tile floors in the main living areas and cozy carpet in the bedrooms. The updated open kitchen boasts granite counters, elegant white cabinets and replaced appliances. Perfect for entertaining, the great room flows seamlessly into the dining area. The spacious primary bedroom includes a large renovated bathroom, ample closet space, and direct access to the patio. The second bedroom offers a generous wall closet and easy access to the updated second bath. Enjoy serene garden views from the expansive screened patio. Convenient assigned parking is located right at the front entrance. The community offers a large pool with scenic lake views.
This property is off market, which means it's not currently listed for sale or rent on Zillow. This may be different from what's available on other websites or public sources.


