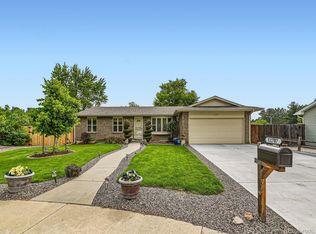Sold for $549,000
$549,000
6563 Simms Street, Arvada, CO 80004
4beds
1,896sqft
Single Family Residence
Built in 1972
7,612 Square Feet Lot
$525,100 Zestimate®
$290/sqft
$2,969 Estimated rent
Home value
$525,100
$488,000 - $562,000
$2,969/mo
Zestimate® history
Loading...
Owner options
Explore your selling options
What's special
Step into this charming Arvada ranch, filled with natural light and updated with LVP flooring throughout the main level. Outside, you'll find a huge, fully fenced backyard, covered patio and oversized shed for all your toys. Downstairs, the spacious finished basement offers the ultimate space for relaxing with plenty of room to host guests, another bathroom and a large laundry room that will take the ick out of doing chores. This delightful home is only a quarter mile from Ralston Recreation Area where you can hop right on the trails and it's a quick 3 mile bike ride to Olde Town Arvada. And the best part? A BRAND NEW ROOF will scheduled to be installed prior to closing. Don’t miss this one - it’s the perfect blend of comfort, convenience, and charm.
Zillow last checked: 8 hours ago
Listing updated: February 27, 2025 at 12:17pm
Listed by:
Ashley Strickland 720-465-4455,
The Strickland Group,
Joshua Jones 303-868-6596,
The Strickland Group
Bought with:
Thien Nguyen, 40017249
HomeSmart Realty
Source: REcolorado,MLS#: 6485099
Facts & features
Interior
Bedrooms & bathrooms
- Bedrooms: 4
- Bathrooms: 2
- Full bathrooms: 2
- Main level bathrooms: 1
- Main level bedrooms: 3
Bedroom
- Description: Office #1 Could Easily Be Converted Back To A Bedroom
- Level: Main
Bedroom
- Description: Office #2 Could Easily Be Converted Back To A Bedroom
- Level: Main
Bedroom
- Description: Currently Being Used As Guest Room But Functions Well As A Primary Bedroom
- Level: Main
Bedroom
- Description: Non-Conforming Bedroom Is Currently Used As Their Primary Bedroom
- Level: Basement
Bathroom
- Description: Hallway Entry Provides Easy Access For All 3 Bedrooms
- Level: Main
Bathroom
- Description: You Won't Miss More Than A Minute Of The Movie With A Full Bathroom Right There
- Level: Basement
Family room
- Description: Spacious Great Room Offers Room For A Big Couch And A Space For Guests To Sleep
- Level: Basement
Kitchen
- Description: Light And Bright With Newly Painted Cabinets
- Level: Main
Laundry
- Description: Oversized Laundry Room With Extra Storage
- Level: Basement
Living room
- Description: Inviting Upstairs Living Room With Easy Access To The Kitchen And Dining Space
- Level: Main
Heating
- Forced Air
Cooling
- Central Air
Appliances
- Included: Dishwasher, Disposal, Dryer, Freezer, Oven, Range, Refrigerator, Washer
- Laundry: In Unit
Features
- Ceiling Fan(s), No Stairs, Smoke Free
- Flooring: Carpet, Vinyl, Wood
- Basement: Finished,Full,Interior Entry
Interior area
- Total structure area: 1,896
- Total interior livable area: 1,896 sqft
- Finished area above ground: 948
- Finished area below ground: 853
Property
Parking
- Total spaces: 3
- Parking features: Concrete
- Attached garage spaces: 2
- Details: RV Spaces: 1
Features
- Levels: One
- Stories: 1
- Patio & porch: Covered, Deck
- Exterior features: Playground, Private Yard
- Fencing: Full
Lot
- Size: 7,612 sqft
Details
- Parcel number: 087641
- Special conditions: Standard
Construction
Type & style
- Home type: SingleFamily
- Architectural style: Bungalow
- Property subtype: Single Family Residence
Materials
- Frame
- Roof: Composition
Condition
- Year built: 1972
Utilities & green energy
- Sewer: Public Sewer
- Water: Public
Community & neighborhood
Security
- Security features: Carbon Monoxide Detector(s), Smoke Detector(s)
Location
- Region: Arvada
- Subdivision: Ralston Park Estates
Other
Other facts
- Listing terms: Cash,Conventional,FHA,VA Loan
- Ownership: Individual
- Road surface type: Paved
Price history
| Date | Event | Price |
|---|---|---|
| 2/27/2025 | Sold | $549,000-0.2%$290/sqft |
Source: | ||
| 1/24/2025 | Pending sale | $550,000$290/sqft |
Source: | ||
| 12/28/2024 | Listed for sale | $550,000+6.7%$290/sqft |
Source: | ||
| 1/10/2022 | Sold | $515,500+8.5%$272/sqft |
Source: Public Record Report a problem | ||
| 12/21/2021 | Pending sale | $475,000$251/sqft |
Source: | ||
Public tax history
| Year | Property taxes | Tax assessment |
|---|---|---|
| 2024 | $2,899 +19.6% | $29,883 |
| 2023 | $2,425 -1.6% | $29,883 +20.7% |
| 2022 | $2,465 +1.9% | $24,757 -2.8% |
Find assessor info on the county website
Neighborhood: Northwest Arvada
Nearby schools
GreatSchools rating
- 5/10Fremont Elementary SchoolGrades: K-5Distance: 0.3 mi
- 6/10Oberon Junior High SchoolGrades: 6-8Distance: 1.1 mi
- 7/10Arvada West High SchoolGrades: 9-12Distance: 0.4 mi
Schools provided by the listing agent
- Elementary: Fremont
- Middle: Oberon
- High: Arvada West
- District: Jefferson County R-1
Source: REcolorado. This data may not be complete. We recommend contacting the local school district to confirm school assignments for this home.
Get a cash offer in 3 minutes
Find out how much your home could sell for in as little as 3 minutes with a no-obligation cash offer.
Estimated market value$525,100
Get a cash offer in 3 minutes
Find out how much your home could sell for in as little as 3 minutes with a no-obligation cash offer.
Estimated market value
$525,100
