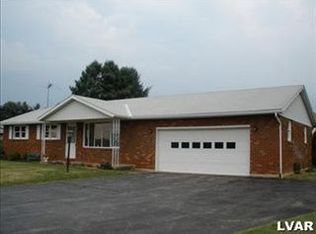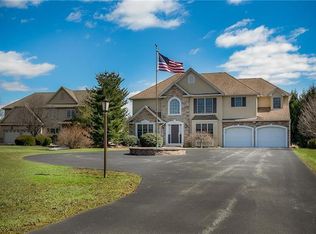Sold for $485,000 on 10/21/25
$485,000
6563 Lower Macungie Rd, Macungie, PA 18062
4beds
2,035sqft
Single Family Residence
Built in 1958
0.81 Acres Lot
$491,900 Zestimate®
$238/sqft
$2,677 Estimated rent
Home value
$491,900
$438,000 - $551,000
$2,677/mo
Zestimate® history
Loading...
Owner options
Explore your selling options
What's special
FANTASTIC OPPORTUNITY FOR AN UPDATED, WELL MAINTAINED, BRICK RANCH IN EAST PENN SCHOOL DISTRICT!!! Situated on a professionally landscaped, almost acre lot, this home will not disappoint!!! Enter from the covered front porch to a spacious, light-filled Living Room w/gleaming oak hardwoods and custom plantation shutters. Proceed to the CUSTOM open-concept Kitchen, by Kitchen's By Design, w/white cabinets, tile BS, Soapstone perimeter counters, large granite-top island (seats 4), Peninsula (seats 4), and all SS appliances included! Kitchen is open to the Dining Area w/oak HW floors & slider access to a newer, private deck, and fenced yard, PLUS French Door access to an Office/Sunroom w/bamboo floors and separate entry. The main level is rounded out w/more Oak HW floors, a Primary Bedroom w/1/2 bath, 2 additional Bedrooms and a STUNNING, ENLARGED "SPA BATHROOM", replete with double sinks, tiled walk-in shower, and ceramic soaking tub! The lower level boasts of a Family Room w/brand new luxury vinyl flooring, and included shelving, possible 4th bedroom, laundry, new shower stall, storage and Bilco access! A deep, 2-car ,garage, 2-car parking pad and driveway allow plenty of parking! Updates include newer Anderson windows, newer deck, Roof 2021, newer septic 2019, new Boiler 2018, TWO water heaters 2017, 200 AMP electric 2014, and ALL CUSTOM Hunter Douglas window treatments, included!! Easy access to walking trails, shopping, travel routes, and amenities! Check it out ASAP!!!
Zillow last checked: 8 hours ago
Listing updated: October 22, 2025 at 12:51pm
Listed by:
Robert V. Ritter III 610-462-4727,
Weichert Realtors - Allentown
Bought with:
Beth Strickland, RS356852
Wesley Works Real Estate
Sarah G. Stauffer, RM421364
Wesley Works Real Estate
Source: GLVR,MLS#: 762620 Originating MLS: Lehigh Valley MLS
Originating MLS: Lehigh Valley MLS
Facts & features
Interior
Bedrooms & bathrooms
- Bedrooms: 4
- Bathrooms: 2
- Full bathrooms: 1
- 1/2 bathrooms: 1
Primary bedroom
- Level: First
- Dimensions: 14.50 x 14.50
Bedroom
- Level: Lower
- Dimensions: 17.50 x 14.50
Bedroom
- Level: First
- Dimensions: 14.10 x 14.10
Bedroom
- Level: First
- Dimensions: 14.80 x 12.10
Primary bathroom
- Level: First
- Dimensions: 12.10 x 10.00
Den
- Level: First
- Dimensions: 12.10 x 11.40
Dining room
- Level: First
- Dimensions: 13.90 x 12.80
Family room
- Level: Lower
- Dimensions: 17.50 x 8.00
Half bath
- Level: First
- Dimensions: 3.90 x 3.90
Kitchen
- Level: First
- Dimensions: 15.70 x 13.30
Laundry
- Level: Lower
- Dimensions: 15.70 x 13.30
Living room
- Level: First
- Dimensions: 17.50 x 8.00
Other
- Description: storage room
- Level: Lower
- Dimensions: 12.00 x 11.00
Heating
- Electric, Hot Water, Oil
Cooling
- Central Air, Ceiling Fan(s)
Appliances
- Included: Dryer, Dishwasher, Electric Dryer, Electric Oven, Electric Range, Electric Water Heater, Microwave, Refrigerator, Water Softener Owned, Washer
- Laundry: Washer Hookup, Dryer Hookup, ElectricDryer Hookup, Lower Level
Features
- Dining Area, Eat-in Kitchen, Home Office, Kitchen Island, Window Treatments
- Flooring: Ceramic Tile, Hardwood, Linoleum, Luxury Vinyl, Luxury VinylPlank, Other
- Windows: Drapes, Replacement Windows, Screens
- Basement: Exterior Entry,Full,Other,Partially Finished,Rec/Family Area
Interior area
- Total interior livable area: 2,035 sqft
- Finished area above ground: 1,651
- Finished area below ground: 384
Property
Parking
- Total spaces: 4
- Parking features: Attached, Driveway, Garage, Off Street, Garage Door Opener
- Attached garage spaces: 4
- Has uncovered spaces: Yes
Features
- Levels: One
- Stories: 1
- Patio & porch: Covered, Deck, Porch
- Exterior features: Deck, Fence, Porch
- Fencing: Yard Fenced
- Has view: Yes
- View description: Panoramic
Lot
- Size: 0.81 Acres
- Features: Flat, Not In Subdivision
Details
- Parcel number: 547500755972 1
- Zoning: S
- Special conditions: None
Construction
Type & style
- Home type: SingleFamily
- Architectural style: Ranch
- Property subtype: Single Family Residence
Materials
- Aluminum Siding, Brick
- Foundation: Slab
- Roof: Asphalt,Fiberglass
Condition
- Year built: 1958
Utilities & green energy
- Electric: 200+ Amp Service, Circuit Breakers
- Sewer: Septic Tank
- Water: Well
- Utilities for property: Cable Available
Community & neighborhood
Location
- Region: Macungie
- Subdivision: Not in Development
Other
Other facts
- Ownership type: Fee Simple
- Road surface type: Paved
Price history
| Date | Event | Price |
|---|---|---|
| 10/21/2025 | Sold | $485,000$238/sqft |
Source: | ||
| 9/5/2025 | Pending sale | $485,000$238/sqft |
Source: | ||
| 8/10/2025 | Listed for sale | $485,000$238/sqft |
Source: | ||
Public tax history
| Year | Property taxes | Tax assessment |
|---|---|---|
| 2025 | $5,962 +6.8% | $226,100 |
| 2024 | $5,585 +2% | $226,100 |
| 2023 | $5,473 | $226,100 |
Find assessor info on the county website
Neighborhood: 18062
Nearby schools
GreatSchools rating
- 8/10Willow Lane El SchoolGrades: K-5Distance: 1.5 mi
- 8/10Eyer Middle SchoolGrades: 6-8Distance: 3.2 mi
- 7/10Emmaus High SchoolGrades: 9-12Distance: 4.2 mi
Schools provided by the listing agent
- District: East Penn
Source: GLVR. This data may not be complete. We recommend contacting the local school district to confirm school assignments for this home.

Get pre-qualified for a loan
At Zillow Home Loans, we can pre-qualify you in as little as 5 minutes with no impact to your credit score.An equal housing lender. NMLS #10287.
Sell for more on Zillow
Get a free Zillow Showcase℠ listing and you could sell for .
$491,900
2% more+ $9,838
With Zillow Showcase(estimated)
$501,738
