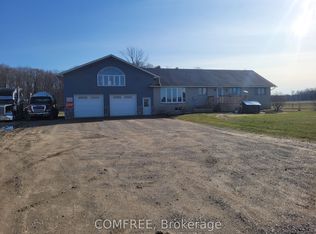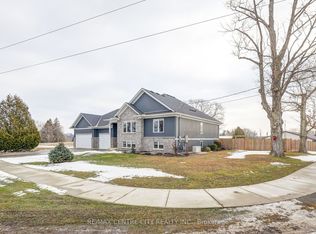Exceptional family property boasting 6+ bedrooms, 3 full bathrooms and a dining room large enough to seat the whole family. Edge of quiet hamlet setting with great yard and insulated 25 x 32 workshop. Spacious main floor laundry, deck access directly off dining room and fully finished basement. Workshop has natural gas heater and 100 amp & 220 service for welding. Shingles on shop replaced in 2019. Sand point well for yard watering. Second basement access from garage. Escape to the country with room for the entire family.
This property is off market, which means it's not currently listed for sale or rent on Zillow. This may be different from what's available on other websites or public sources.

